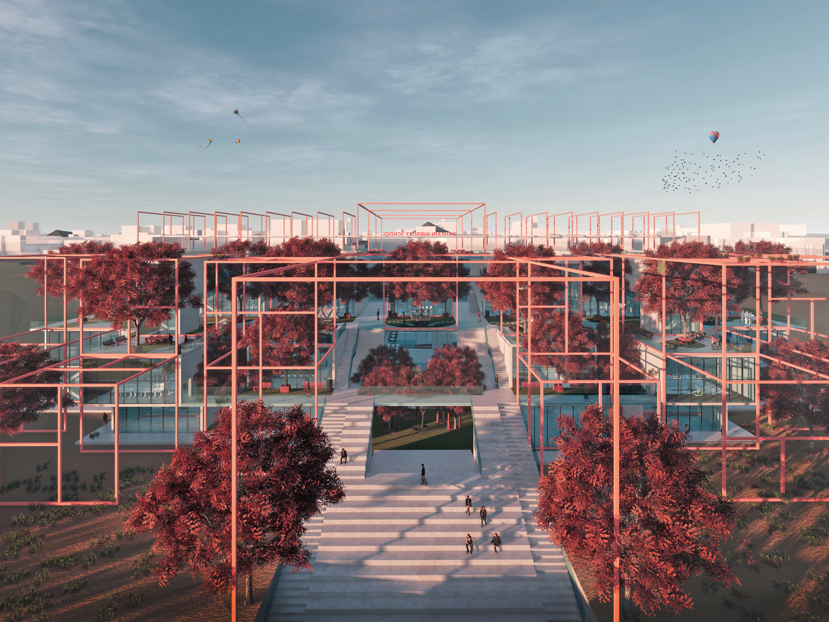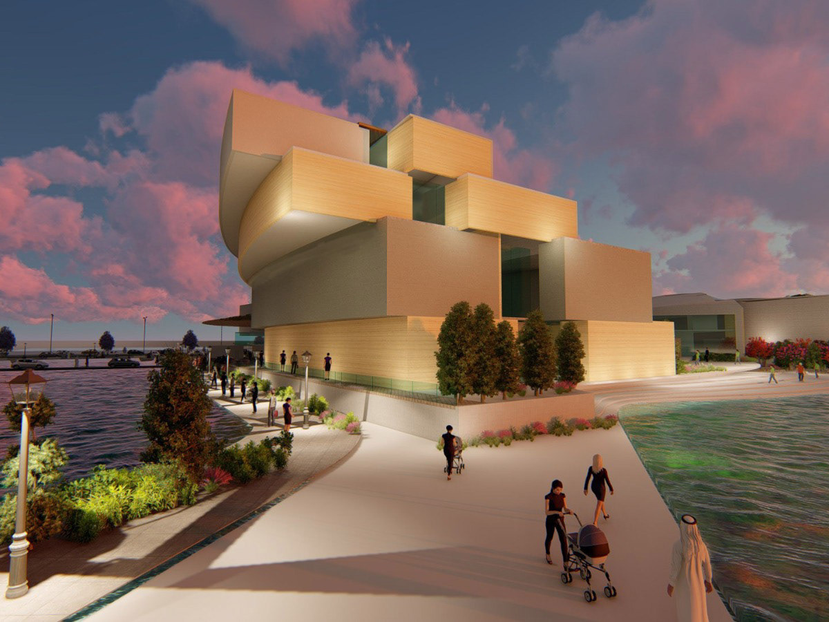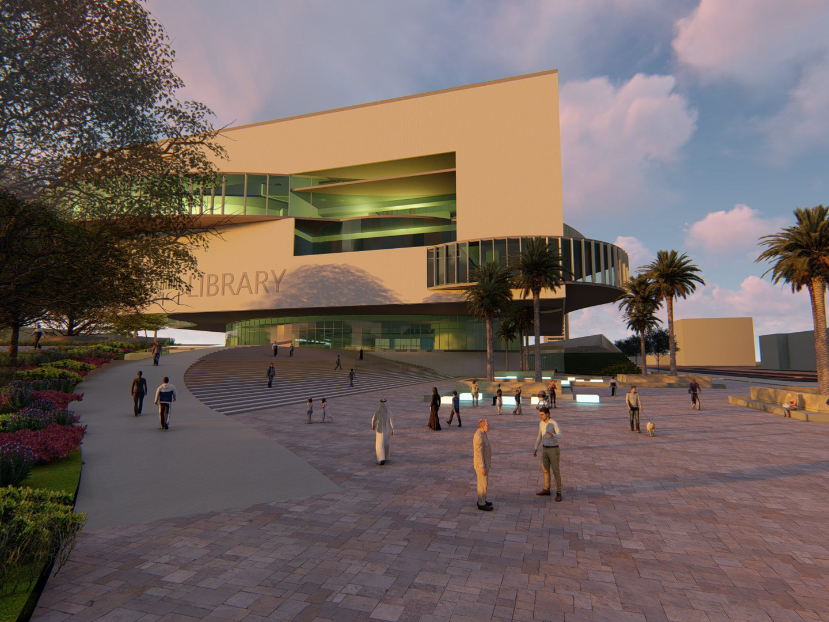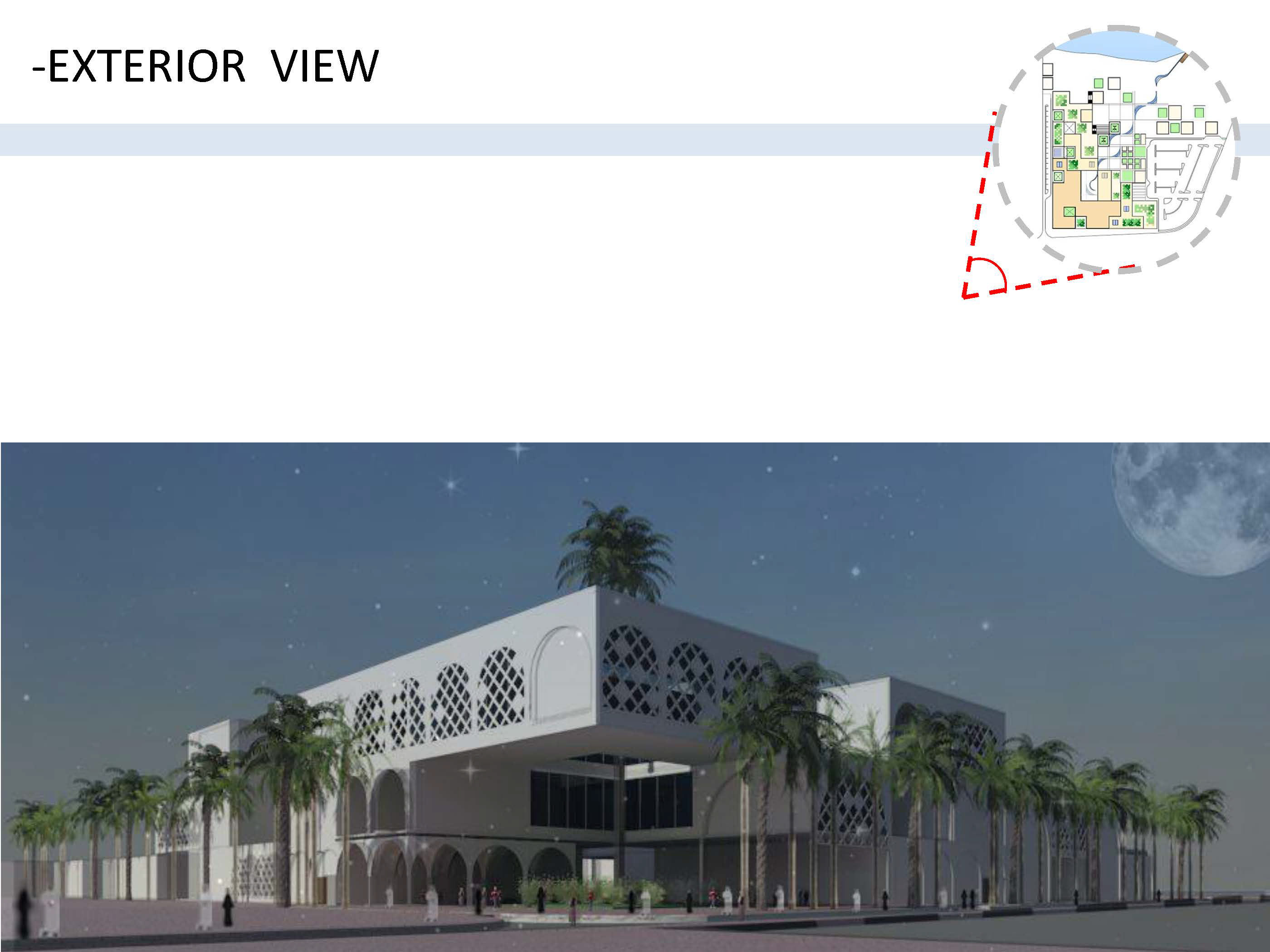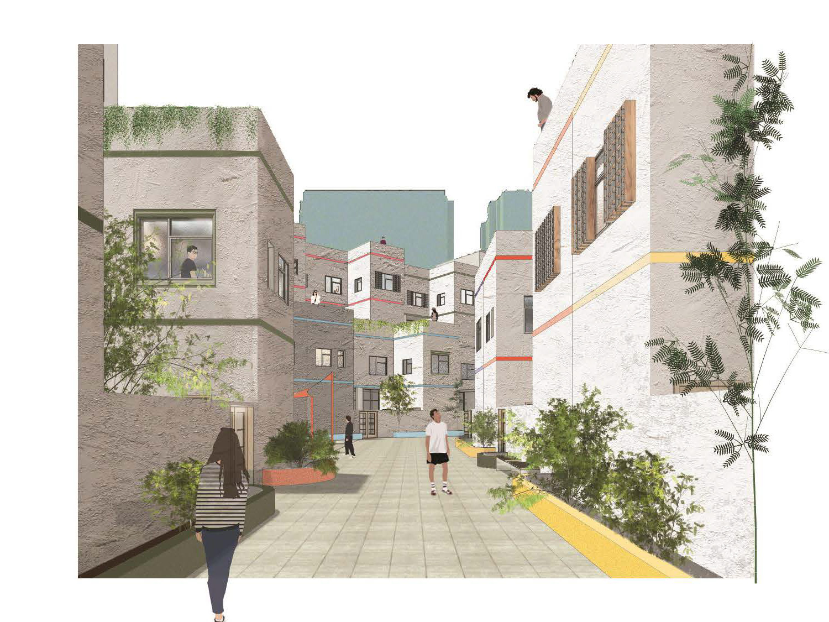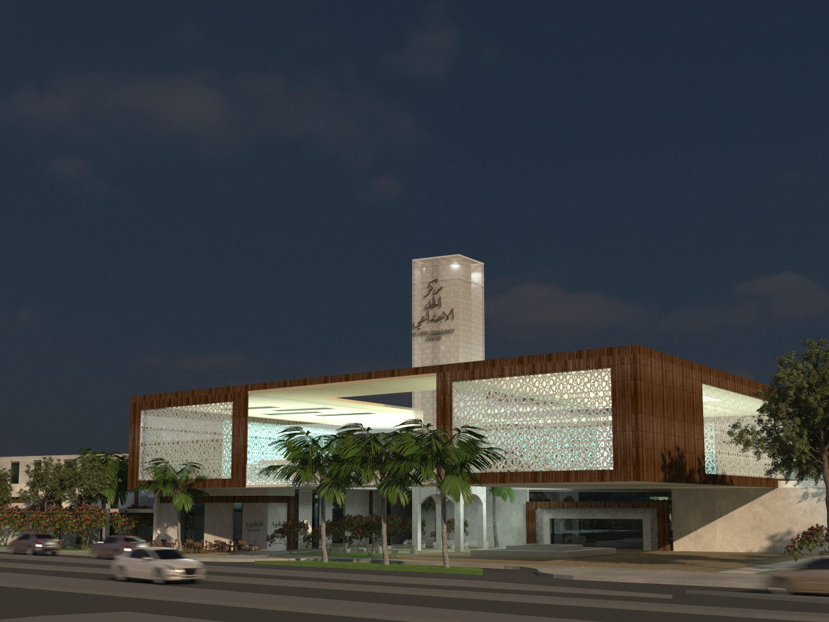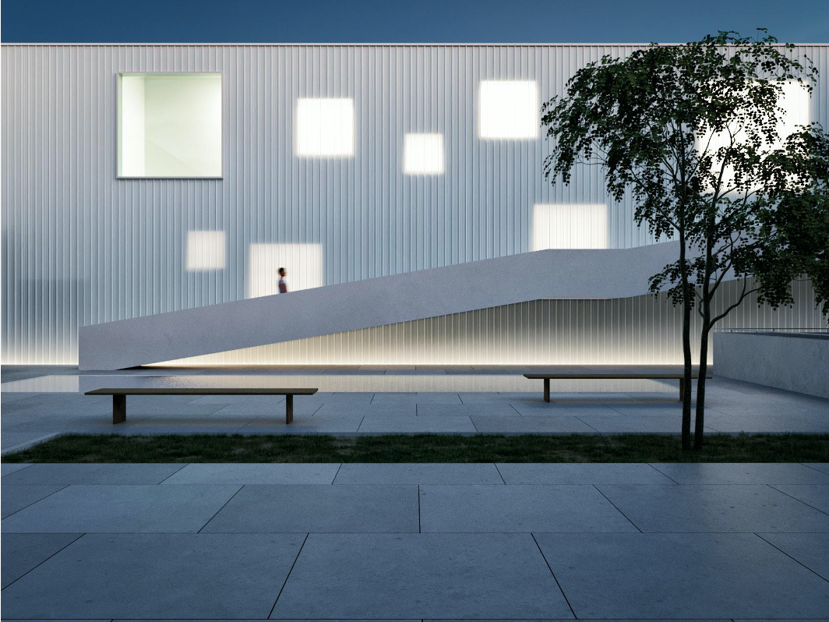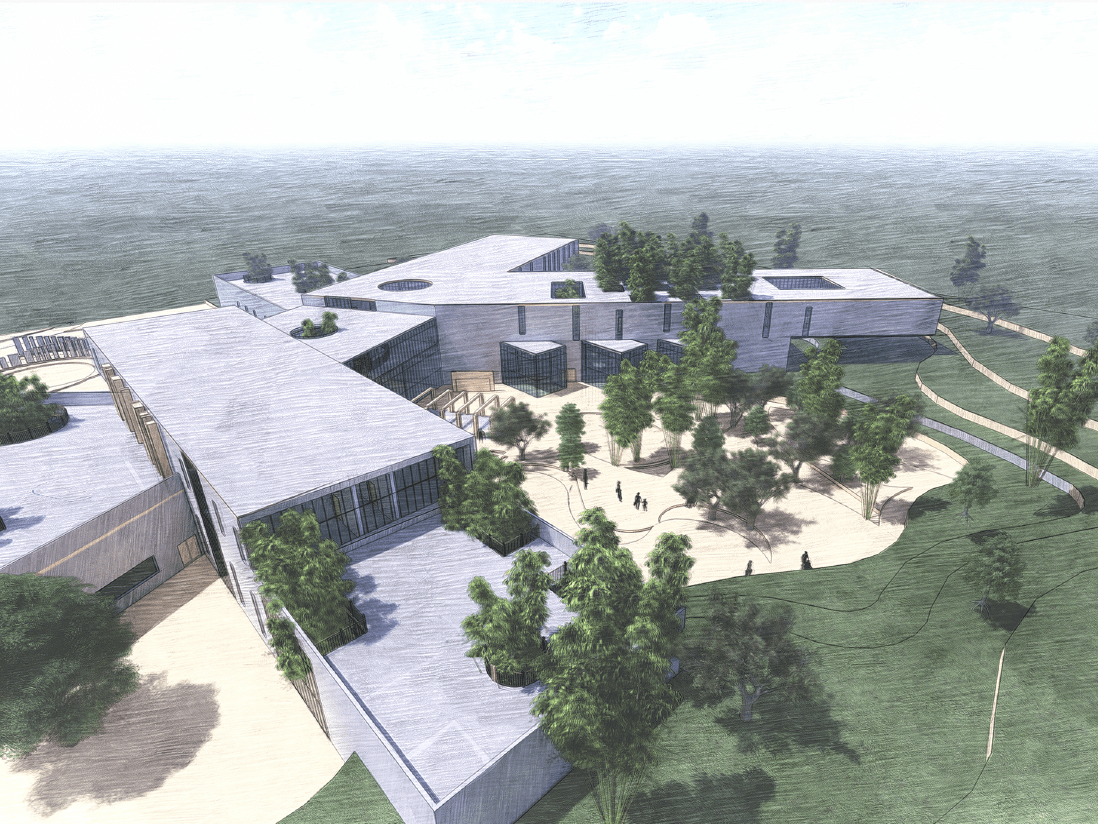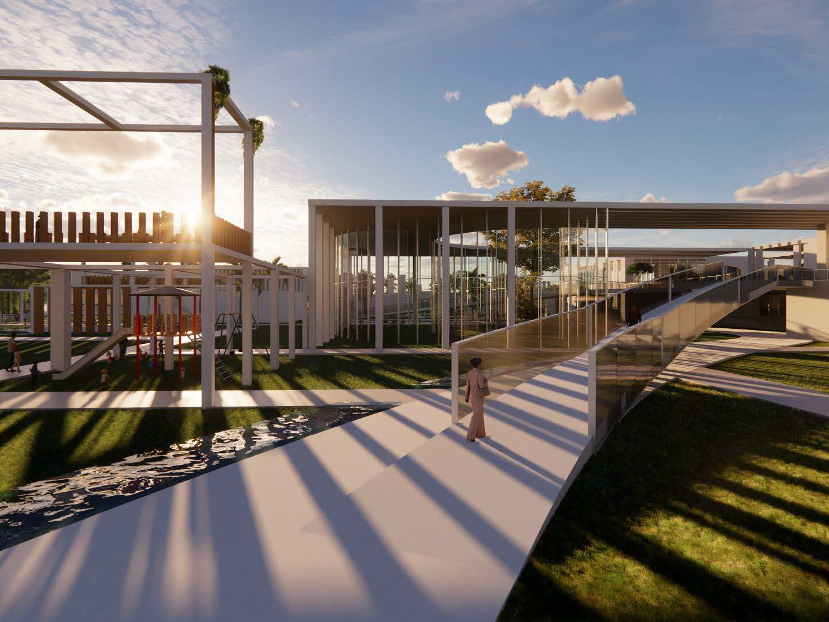Design Studio Sample: Discussing Thoughts and Ideas through Drawings
Design Process Sample
This innovative center is a proposal made to support Bahrains 21st approach towards education in cancelling home assignment. Aiming to take advantage of the free time given to the students by investing it in developing practical and analytical skills through oriented innovative environments. The center aims to promote STEM through building strong skills in mathematics, 3d modeling and engineering and also exploring the digital side of arts through new advanced programs interested by social platforms. It also develops important entrepreneurship skills that would create leaders and influencers of the 21st century while encouraging collaborative learning and social interaction.
The project focuses on youth and young adults, taking an equal batch from each group distributed in 4 programs that are highlighted as important to be taught and skilled by the new generation. Which are stem, art and design, entrepreneurship, languages. The number of students taken were based on an excessive study of the total number of students in all governorate schools, aiming to serve per year 2000 governorate students and 2000 youth and adult of the public.
The project is located in Riffa. The site selection started by mapping educational facilities concentrated in the most quantitative governorate with schools which is The Southern Governorate. The site criteria were based on the examining different case studies, which usually are: Visibility and accessibility. Centrality , safety and proximity to influencers.
Based on excessive studying of theoretical topics of education of 21st century and contemporary learning environments, the architect that really inspired the process of reflecting ideas into design is Henning Larsen.
In all of his designs, he considers the human behavior, scale and senses within the space, and for a project as learning center, those elements are crucial in such a learning environment.
And his architecture emphasized on phenomenology which is about manipulation of spaces through consciousness and human senses. Critical regionalism and he refused the idea of global architecture. social interaction and collaborative learning and that what made me more interested in studying his designs of learning spaces. And what inspired me the most is the Larsen’s element of: The Educational Street. This idea is reflected well in IT University, Copenhagen. Where the idea revolves around having a horizontal spine that gathers all the educational facilities to its sides.
Inspired from Larsen’s element of educational street, I wanted to create an educational city in a tridimensional space. A space that represent the dynamic of a city where students, instructors, intellectuals interact and work together as an educational community to achieve higher developments of practical skills and social interaction with a main vertical spine that elevate the cube as a metaphor for “Higher achievements”.
It started with changing the basic idea of classrooms being so rigid and formal and manipulate it to freer configuration that represent the dynamic of youth. Therefore, the educational facilities are meant to be distributed freely inside an ETFE container connected by the vertical spine. The green base is more of environmental approach to the building to create a green learning environment that would stimulate more positivity and concentration .
To be able to reflect the concept into the site, a crucial analysis was taken. The site is located between neighborhood (on the left) and commercial apartments (on the right). Therefore, I placed the zone for outdoor activities to the West side next to the neighborhood and the mosque to create an urban connection to the project. The southern side is facing huge empty lands therefore its good and safer for services area. The east side is facing a long apartment where the entrance of vehicles and parking spaces. Most importantly on the north side is a pedestrian connection to Al Raya plaza where an outdoor exhibition and retail would take place.
Based on defining the function of each side, the formation of the project began by creating an urban connection formed into a platform. This platform allows urban experiences, it enhances the environment of the surroundings and create a safe park for children to play away from the streets. Under the platform comes the distribution of the ground floor that responded to the condition of the site and on the platform are placed 3 floors one for free public use and the last two where the programs are taking place.
The project provides accesses from every side: the West side is the main access for cars where most parking spaces are shaded by a ventilated green canopy and leads directly to the entrance of the building and the retails of the plaza. The north side is a connection to AlRaya Plaza where retails and outdoor exhibitions are taking place and there for more of a pedestrian nature (only for drop off). The south side is private therefore its for services and administration.
The ground floor represents the formal side of the project in which administration and services departments are placed. It offers new registers and visitors a smooth starting journey by providing information desks and administration that would help and provide necessary info about the center. The ground floor has the opportunity to house morning workshops for parents through the stepping stair that allows lectures and guidance; a multipurpose hall where ceremonies and special exhibitions take place; a retail chain aligned with the length of ALRAYA PLAZA, in which parents can wait their children and increases the opportunity for more visitors. The ground floor has both indoor and outdoor vertical access to the platform by the stairs attached to the platform and the vertical spine inside the building.
The first floor is acting as a transition between the formality of the ground floor and the innovative upper floors. It is rested on the platform and have direct access from inside and outside and includes a green library and research area where users can have free access to it inside a protective environment contained by the trees of the platform.
To reflect the idea of vertical connectivity, the cores supported hanging learning spaces that are easily connected by hanging bridges and passages where the students can move from one point to another and see the display of innovation. Because of the ETFE container, the environment is protected, and light can pass through the learning spaces. The manipulation of the two educational floors allowed terraces to be provided, giving the students more extroverted experience while being inside the building.
