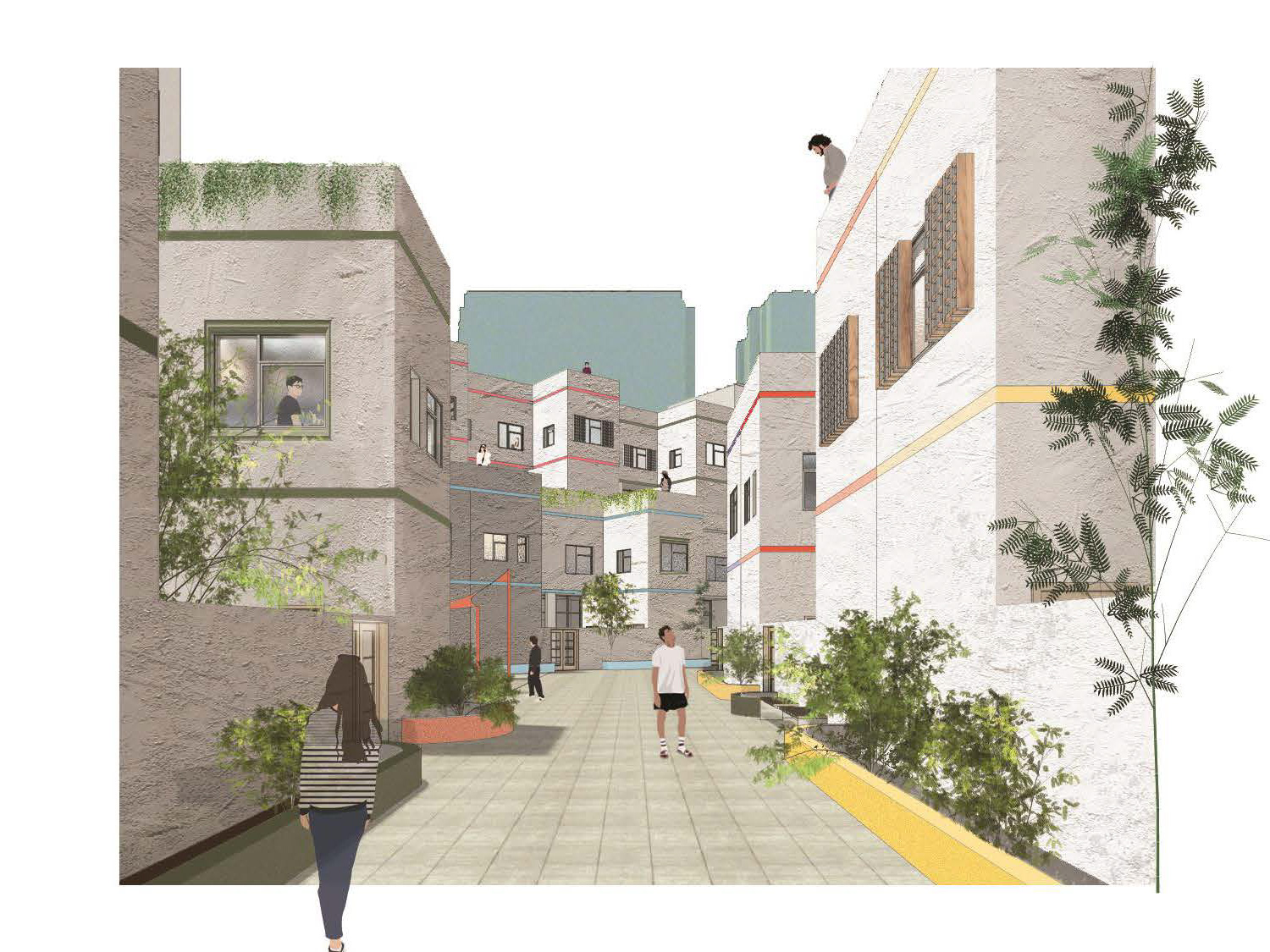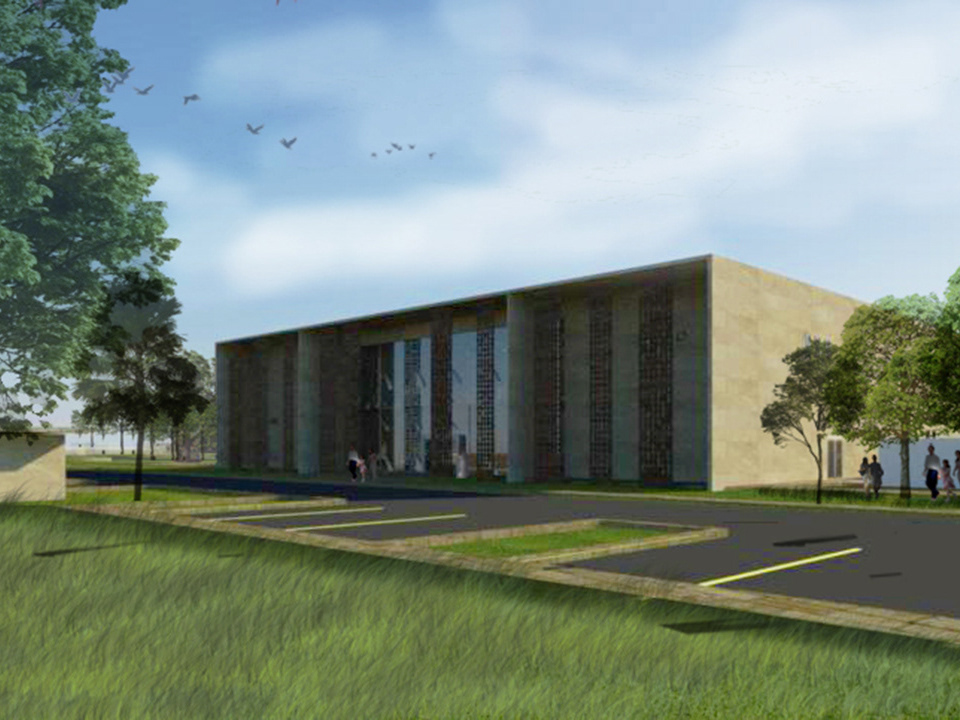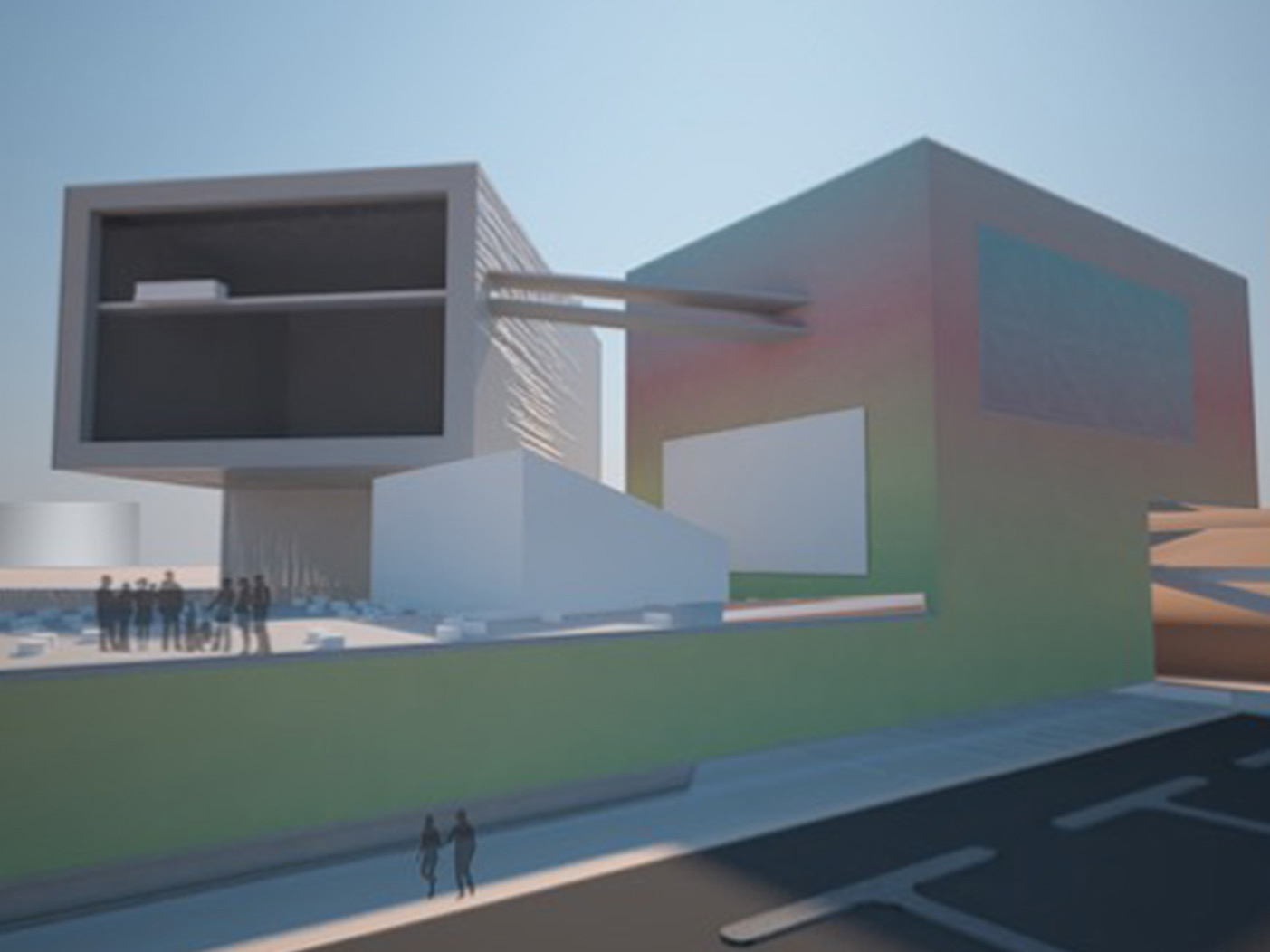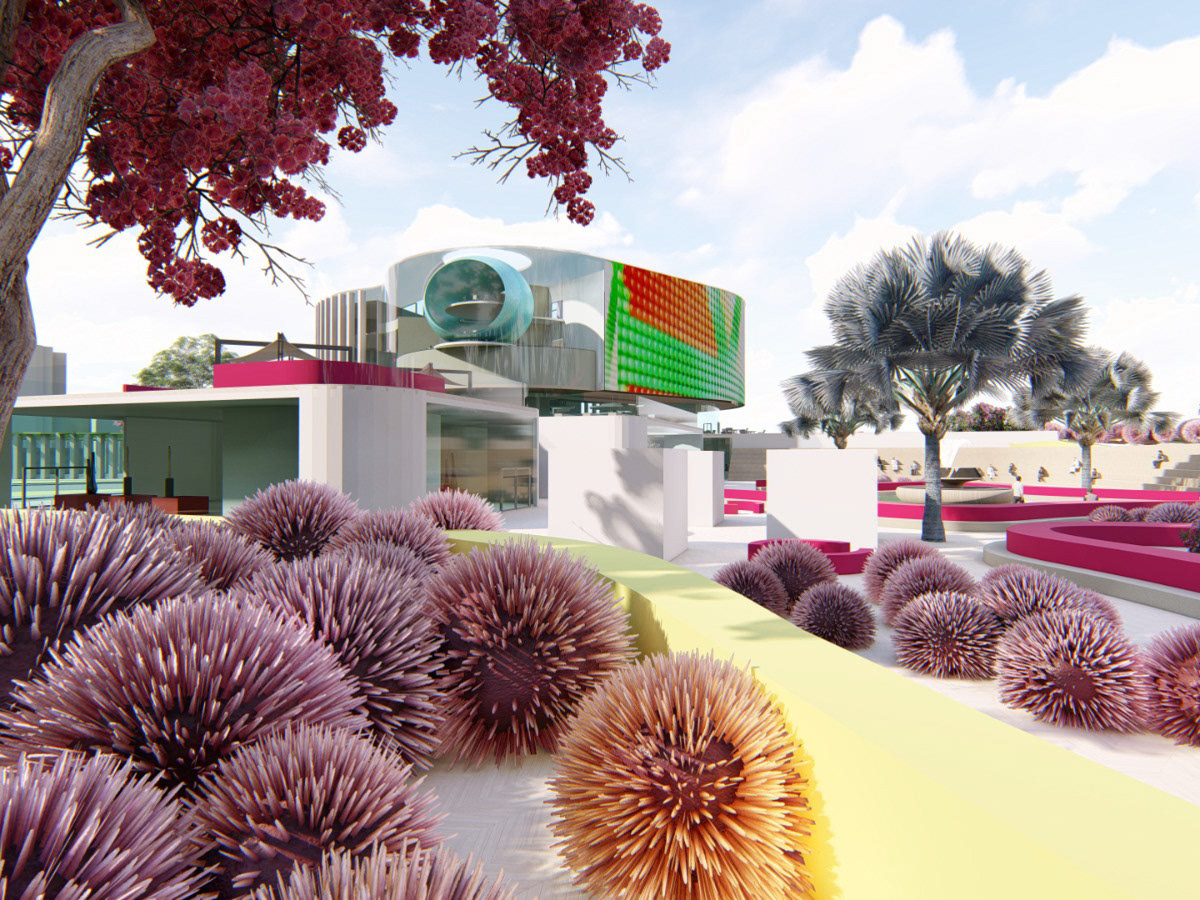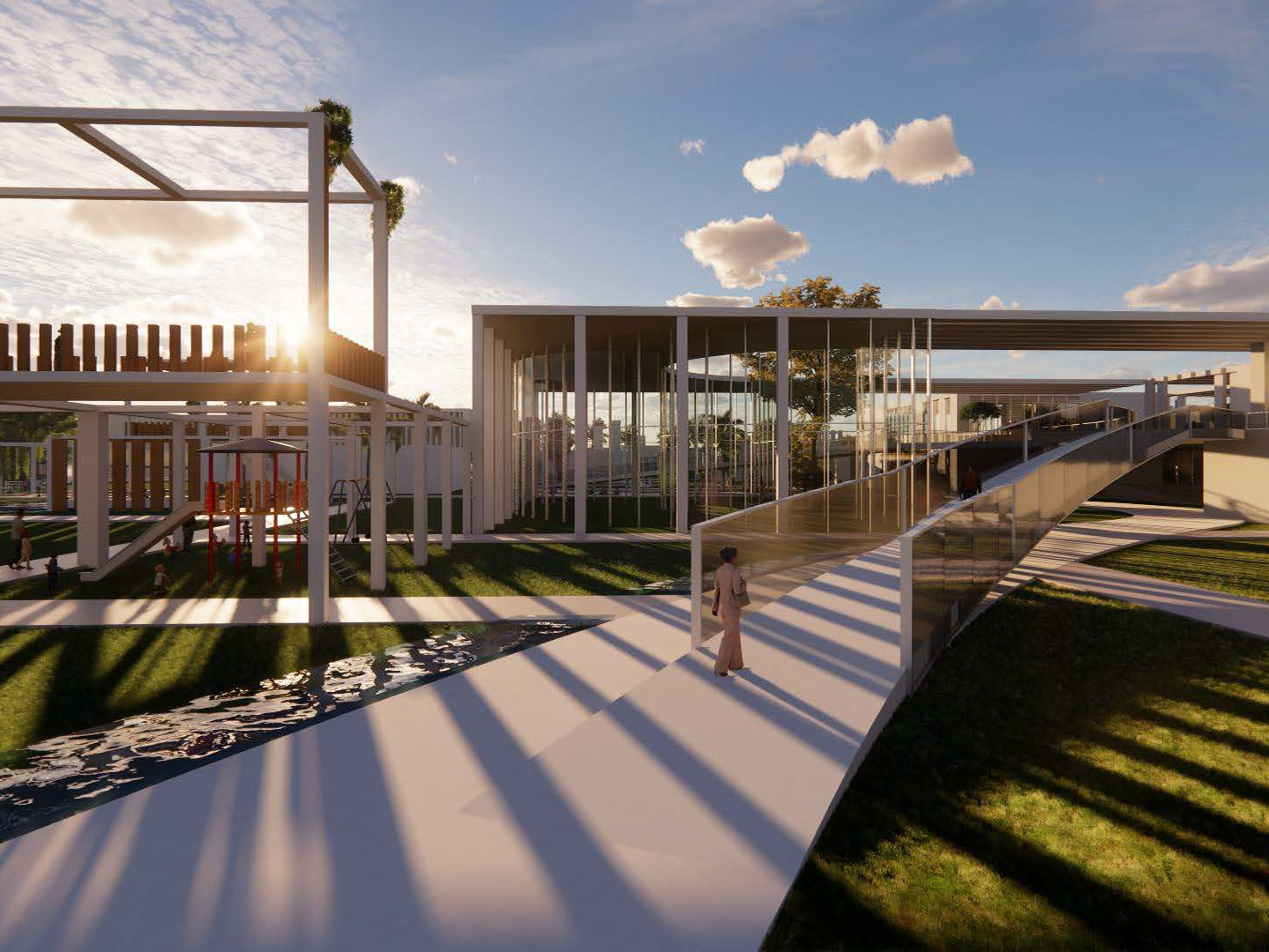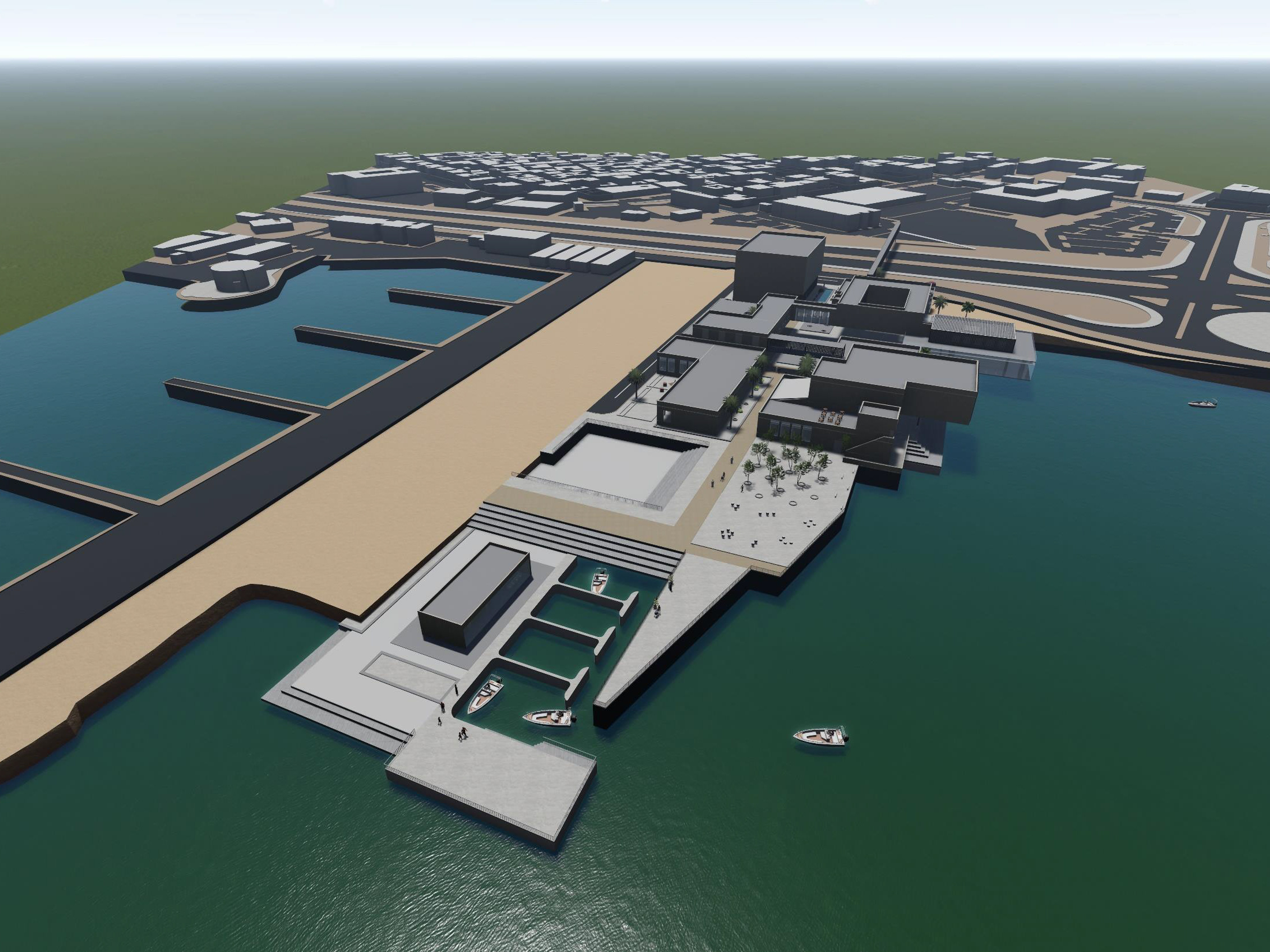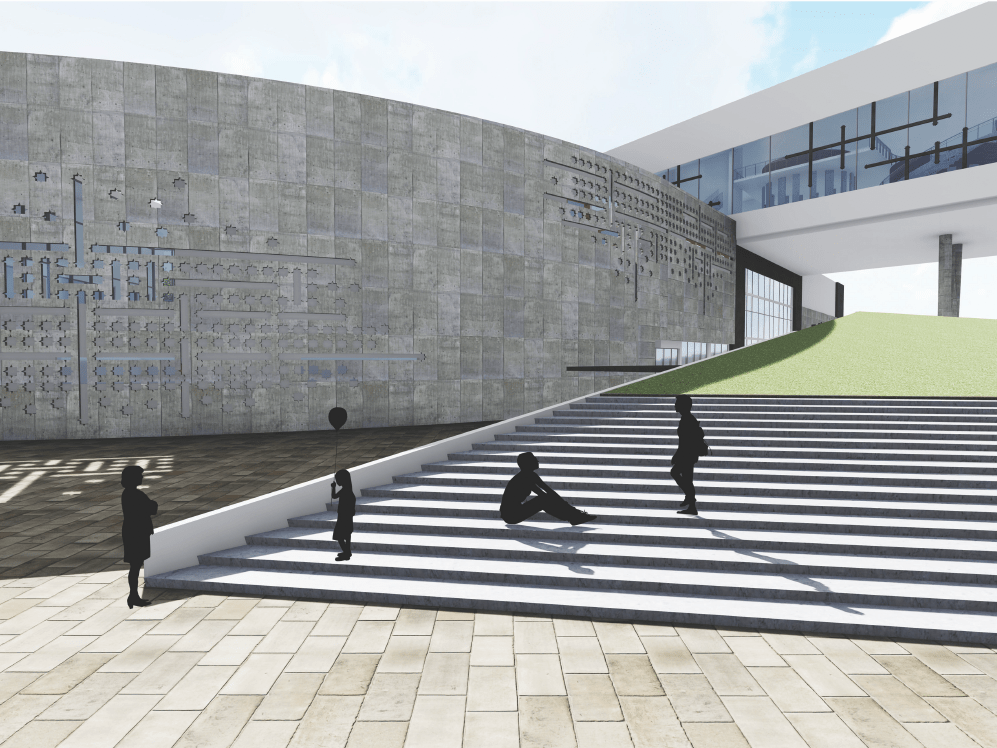There has been a trend globally of a growing consumerist society that tends to produce uninvolved passive communities, and Bahrain is no exception. One of the things this has impacted is the public realm, through the commodification of public spaces and buildings, which means that people have to pay to be part of public life. What that results in is divisions in the community between those who can afford to be part of public life and those who can’t. People tend to go to malls or café’s, even though they provide spaces for socialization, they are all places with the main driving force of spending for entertainment. They do not cultivate communities or promote a knowledge society.
To address that the only way is to start investing in public spaces and building. And This can start with libraries. With my building proposal I wish to explore the sociological concept of social infrastructure: through an architectural solution that can provide a foundation for social life.
Obviously, I’m well aware Bahrain already has several libraries. However they mostly act as neighbourhood and town libraries serving smaller communities, with the exception of the Isa Culture Center, functioning as a national library. Its role remains a traditional one of collection and preservation which differs fundamentally from that of a public library. Bahrain Central Library will not be replacing the Isa Culture Center but complimenting it.
Obviously, I’m well aware Bahrain already has several libraries. However they mostly act as neighbourhood and town libraries serving smaller communities, with the exception of the Isa Culture Center, functioning as a national library. Its role remains a traditional one of collection and preservation which differs fundamentally from that of a public library. Bahrain Central Library will not be replacing the Isa Culture Center but complimenting it.
Furthermore, libraries are facing a disconnection with community. Statistics show that library visits dropped by almost half from 2010 to 2014. Interviews of users by various local newspapers and an online survey with over 300 responses, point to main complains of current library spaces being too formal, un-engaging, not inclusive enough, and outdated. The libraries’ lack of social role is one of the major hindrances it’s facing, and that is largely because they were never designed with the social role in mind.
Statistics show that Bharain has an ethnically diverse community with Bahrainis and non-Bahrainis being almost equal, this is both a challenge and an opportunity to be considered. Even though libraries serve the public, students tend to be the major users. To identify number of visitors I applied the user rate of the Qatar National Library as a successful regional model.
Design Studio Sample - Discussing Thoughts and Ideas through Drawings
Design Process Sample
Before moving on to the program we must first look at some of the main conclusions drawn from theoretical research and case studies that showed that several contemporary libraries where able to bring back the relevance of libraries in the 21st century through 4 main focuses: the reinterpretation of library space, its roles and experiences, designing the library as a third space, merging of learning and entertainment, and moving from collection to creation.
The program I proposed is divided in to five main spaces, along with supporting facilities and technical requirements.
First and at the heart of the library experience is the, Urban Majlis - A cross idea between the Scandinavian definition of the library as the living room in the city and the traditional Majlis that is engraved in Bahraini culture. Combining the pre-existing social community values of the majlis with the role of the library as an inclusive public space, this brings about a more urban version of the majlis able to serve all members of the community.
Outdoor Spaces – Bringing some of the library experience to the outdoor and so as to engage the members of the community who might be more hesitant to commit to the library experience and provide a truly inclusive public space that adds value to its urban surroundings.
Learning Spaces – providing different degrees of privacy, as well as technologies and spaces that can accommodate various methods of learning to promote collaboration and lifelong learning.
First and at the heart of the library experience is the, Urban Majlis - A cross idea between the Scandinavian definition of the library as the living room in the city and the traditional Majlis that is engraved in Bahraini culture. Combining the pre-existing social community values of the majlis with the role of the library as an inclusive public space, this brings about a more urban version of the majlis able to serve all members of the community.
Outdoor Spaces – Bringing some of the library experience to the outdoor and so as to engage the members of the community who might be more hesitant to commit to the library experience and provide a truly inclusive public space that adds value to its urban surroundings.
Learning Spaces – providing different degrees of privacy, as well as technologies and spaces that can accommodate various methods of learning to promote collaboration and lifelong learning.
Performative Spaces - Interactive learning spaces focused on hands on learning are becoming the most relevant services contemporary libraries are providing for their users. Providing maker spaces and studios for all types of users,.
Contemplative Spaces - This space houses the main book collection and the reading rooms. If the majlis is the heart, this is the soul of the library experience. Including various spots for contemplation and reflection.
Contemplative Spaces - This space houses the main book collection and the reading rooms. If the majlis is the heart, this is the soul of the library experience. Including various spots for contemplation and reflection.
When it came to site selection, I focused on four major criteria’s that I based of off the important conclusions from case studies of other libraries with similar aims, 1) the surrounding: civic and cultural presence and centrality of the site 2) impact: visibility and its potential to become a landmark 3) demographic 4) Urban plan: transport, accessibility, outdoor spaces.
The site I selected was the one in Sanabis. Its located in an area with high commercial presence. Though this might appear counter-intuitive to where libraries have often been located, in today’s world users are less likely to go out of their way to visit a library, but if it’s part of their everyday life, they are more likely to join their library visits with their other errands, so libraries must go where the people are. Furthermore even though this might not be the literal center, through observation and talking to locals, it is the place where most people tend to go, the center of activity.
Site zoning shows us that in red is a lot of the surrounding commercial buildings, with on cultural and civic building adjacent to the site, which is the exhibition. Other than that the site is lacking in cultural or public spaces.
Site is located on the main highway giving it high degrees on visibility, but accessed through secondary and tertiary roads. It is also worth noting that one of the things I wanted to consider it picking a site that is connected to the future metro line, which is marked in blue.
Area is mostly mid and high rise, suiting with the context and dimensions of a potential library.
This is a quick analysis of the site and we will take a look at a more detailed site resume when it comes to form development but first I’m going to address my theoretical background.
This is a quick analysis of the site and we will take a look at a more detailed site resume when it comes to form development but first I’m going to address my theoretical background.
As discussed earlier during the program, to adapt is to survive, a focus of my design is the reinterpretation of library spaces, with the an emphasis on the social role and designing based on context. As well as designing a library building with a high degree of informality that is approachable and interactive. Tying all of this together is a focus on the spatial experience to evoke: interest, awe and a sense of belonging within the library building, and to evoke what is known as libraries. Looking at various approaches I found three that resonated with me the most, 1st with user-centric design focused on addressing the social context and spatial investigative research is MVRDV, 2nd with the concept of utopian pragmatism, perfect to implement in a library building, bringing fun to architecture a blend of functionality and playfulness is BIG, and finally the final layer with the focus on the spatial experience and meaning that evokes emotions within a space inspired by Steven Holl’s approach in inspiring the soul moving through space.
When I came to looking at reinterpreting the library spaces and experiences, I came across potential for various dichotomies, and so my concept is exploring the library as an urban majlis, a play of dichotomies. This is to say my approach is to utilize the potential of the paradoxical traits that can exist in a library building, to create emphasis, bring out experiences, provoke intrigue and establish connections. With the library being a space that is urban but intimate, busy but quiet, the diverse but familiar, formal but playful, tension between outdoor and indoor, a world of information and people contained in one building (‘box’).
Before going to the form development, it is necessary to make a resume of the site. As discussed earlier, the site faces the main highway, with different views for those coming from or towards the flyover, but since the site is pushed towards the North, considerations must be taken to make it more visible towards the south as well. It is surrounded by three tertiary roads with low activity, giving the potential for pedestrian focus, as well as establishing connection through bridge to Aali mall side. There’s potential to also establish a pedestrian connection with the exhibition. Since no large buildings obstruct the North side, potential for north west wind could be high. Radiation on east and weakest should be considered.
In response to site analysis, the project proposes a park because there are no green areas in the entire area. There is a considerable amount of empty land but non of it is planted or utilized for a public space.
Step two was to extend the park into a raised platform ( elevated 5.0 m), this establishes a connection with the flyover and the high way which naturally on a higher level than the site itself as well as a continuation through the pedestrian bridge that continues the urban experience. This also allows the library building to become a focal point at the end of the park and draw attention from the south side despite being located on the inside.
The area underneath the platform can be utilized for technical areas and parking, keeping the experience as pedestrian friendly as possible.
Step three was to break the topography, which creates connection with the north side and the east where the exhibition is. It allows for users to flow and circulate in different ways around the site, as well as breaking the green experience with an urban experience what I call a library street which I will elaborate on later. Furthermore breaking the built-up allows for cross ventilation from the NW.
Here we come to one of the main dichotomies, where we have the heart of the library which is the Urban Majlis etched in to the landscape, so that is visible from what can be seen as the Library Street, bringing some of the library to the outside for those who might be reluctant to commit to the library experience. So people will be able to cross the site and experience part of the building without having to enter the building. The library street will house the commercial façade creating a contrast between a green side and an urban side. This adds an urban character while paradoxically retaining the intimacy. It also break the informality people might associate with a library building.
Cores are placed at the perimeters of the ground and first floor, with the mezzanine levels organically layered around the majlis as a focal point. This allows for easy stacking while maintaining visual connections.
The levels are built within a box parameter, and areas of plantations are decided and then openings are organically cut through the slabs as they are layered.
Through the openings plants are allowed to penetrate, bringing in an extended oasis like experience, and playing with the dichotomy of outdoor and indoor tension.
Finally a box wraps around the organic mezzanine levels achieving the dichotomy of having entire worlds flowing inside contained within a simple shape like a box.
Exploring this dichotomy further, the mezzanines levels are allowed to organically extend from the box in tension with the edges. This gives a glimpse from the outside of the inside. These organic shapes extend from “windows” oriented towards different views.
And the site plan highlighting the response to the site and clear blend and divide between green and urban, builtup and organic.
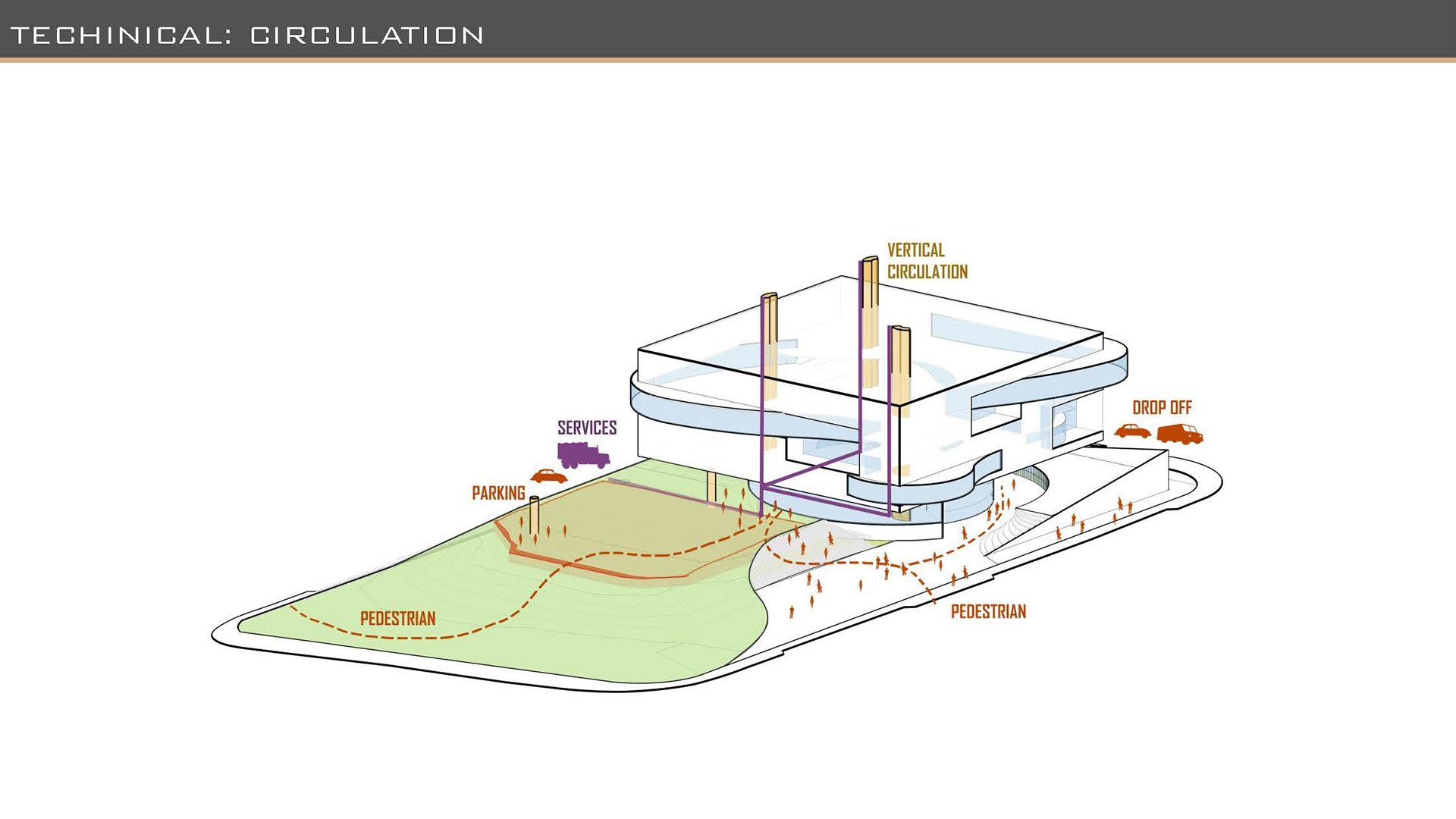

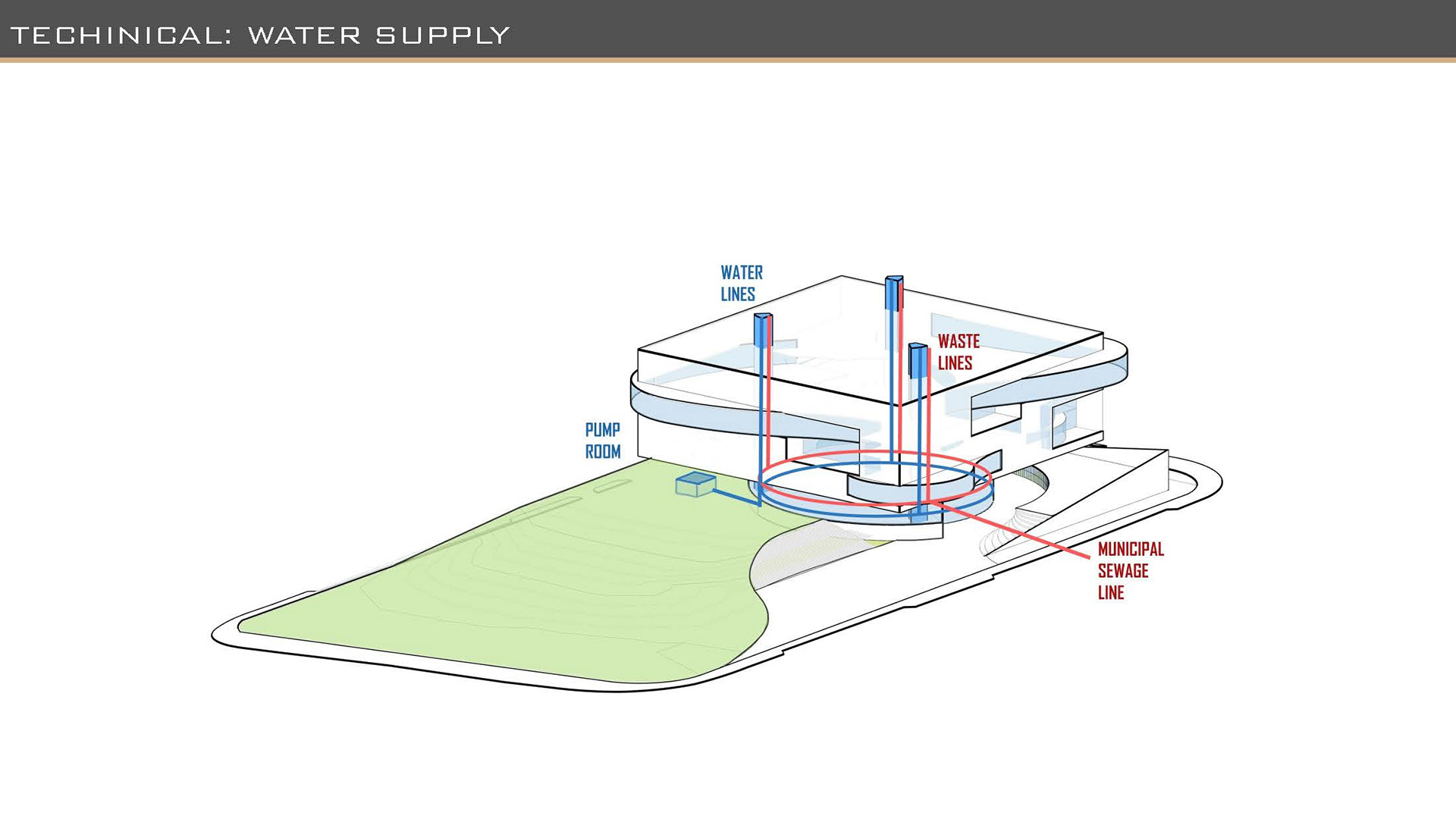
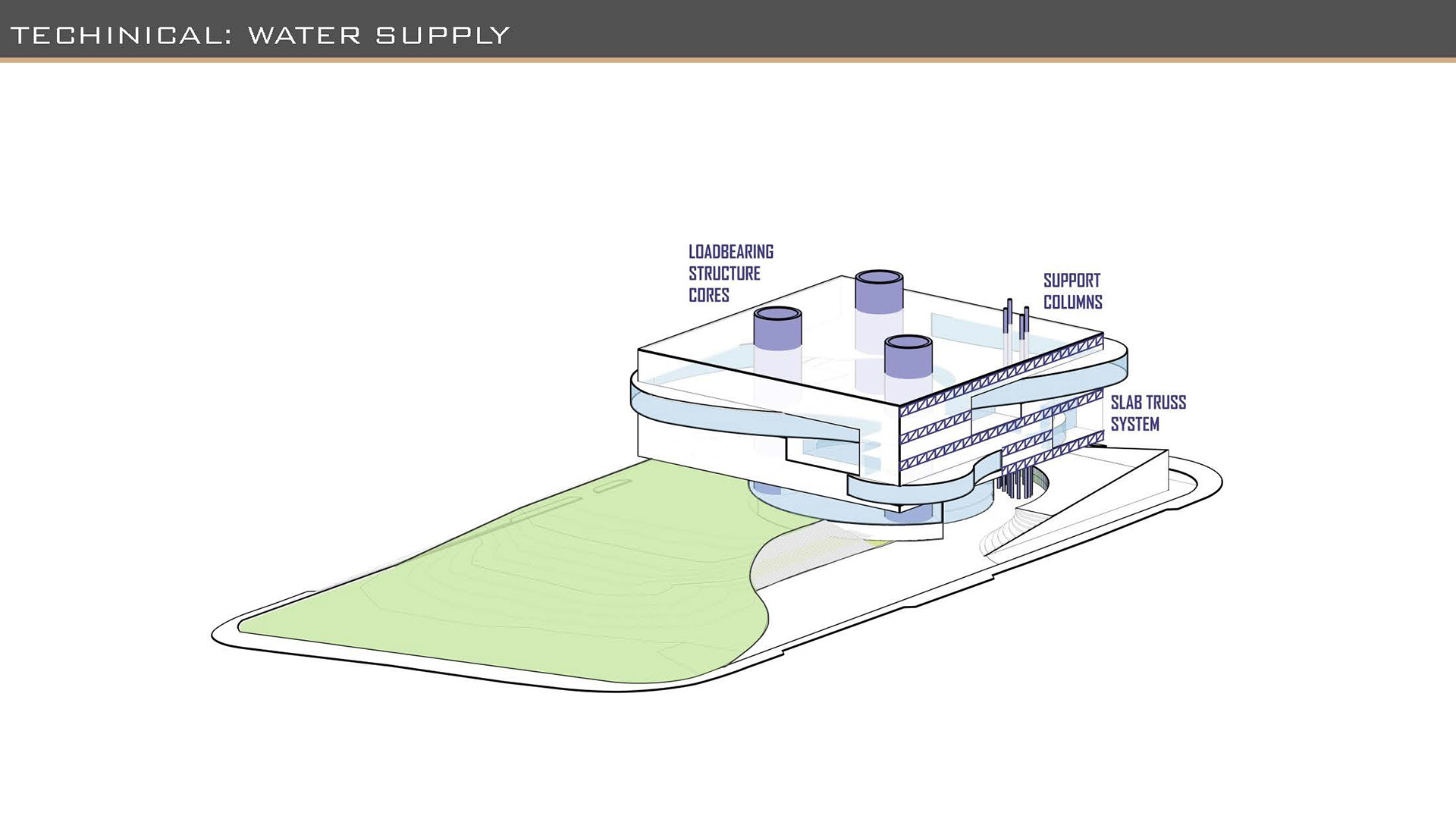
The ground floor plan shows the technical areas, I utilized the fact that there is a service road used by Bahrain mall on the west side to place service access and parking there. I have my library access at two different levels north on ground level and the south at platform or park level, and so I decided to layer both for the sake of experience and functionality, allowing me to fit functions underneath the main lobby spaces and create areas of varying intimacy and spatial quality.
The library street faces the Majlis and hosts spaces such as the book-cafe that extends some library experience outside, and on other side has a commercial façade where there are rental shops, and potential for cafes and restaurants to provide commercial revenue.
The first floor is accessed from the park, with staircases and ramps on north and east as well. Again going in with layering and play of built and organic, and utilizing functionality plus fun, Theres an outdoor mini amphitheater used as an even space on top of the shops.
Moving on to the mezzanine levels, as discussed in the form development they wrap around the majlis as a focal point and progress from areas that are more busy to areas that are more quite. Starting with the performative spaces and the children's library. You’ll notice that a lot of the spaces are arranged either introverted overlooking the majlis or extrovertedly overlooking the outside views.
As the mezzanine levels extend in and out of the box through the specified windows marked in blue, we start to create outdoor spaces too.
Contemplative spaces are divided on two levels, with the reading room being the one on top.
The reading room and main book collection was specifically placed on top as it is the most quite area, it is also the soul of the library, the final destination if will. It’s oriented towards the north to allow as much natural light as possible.
Book shelves and furniture shape the circulation. And use the books as an architectural element, which I have in mind but wasn’t able to implement yet in my design.



