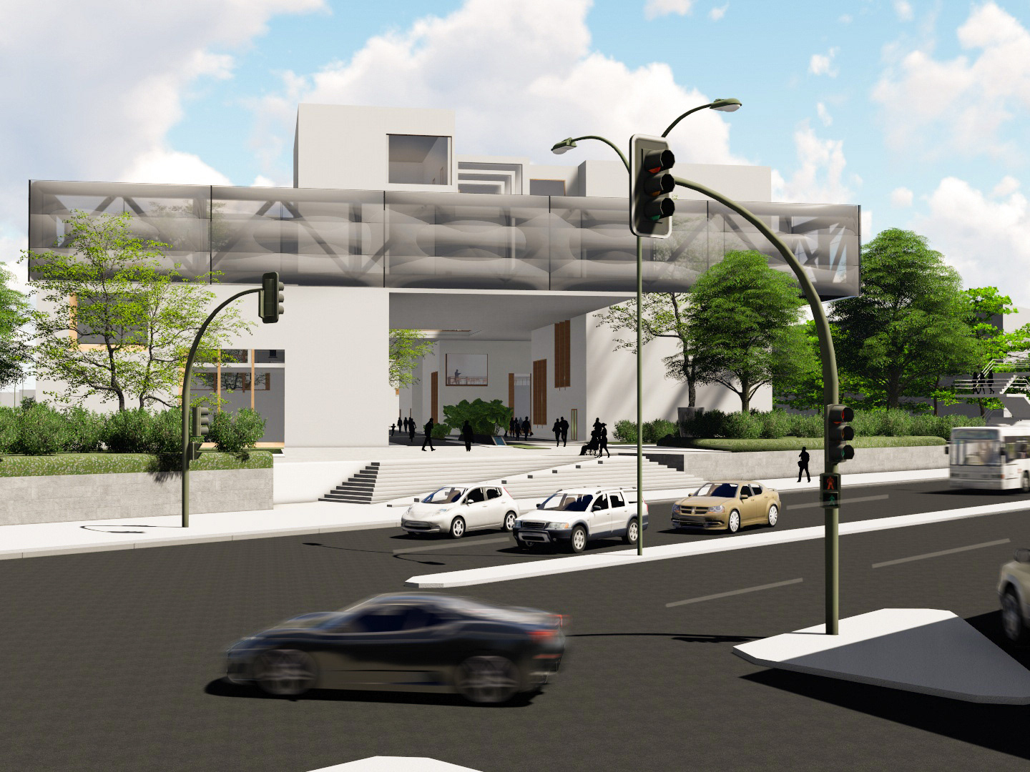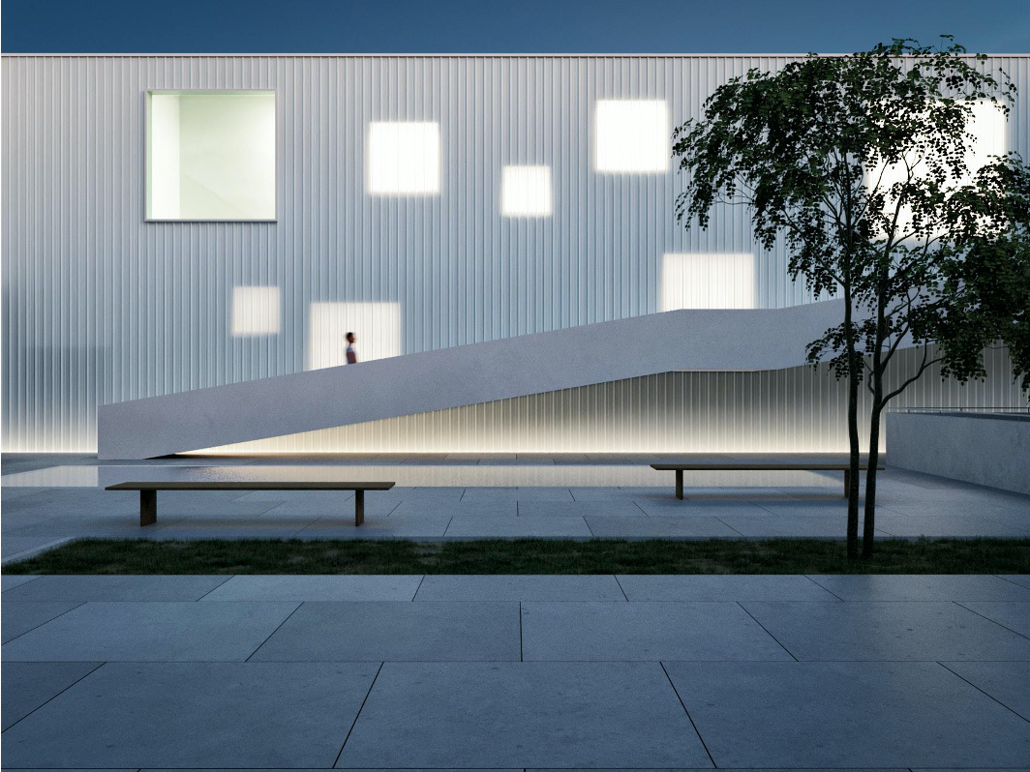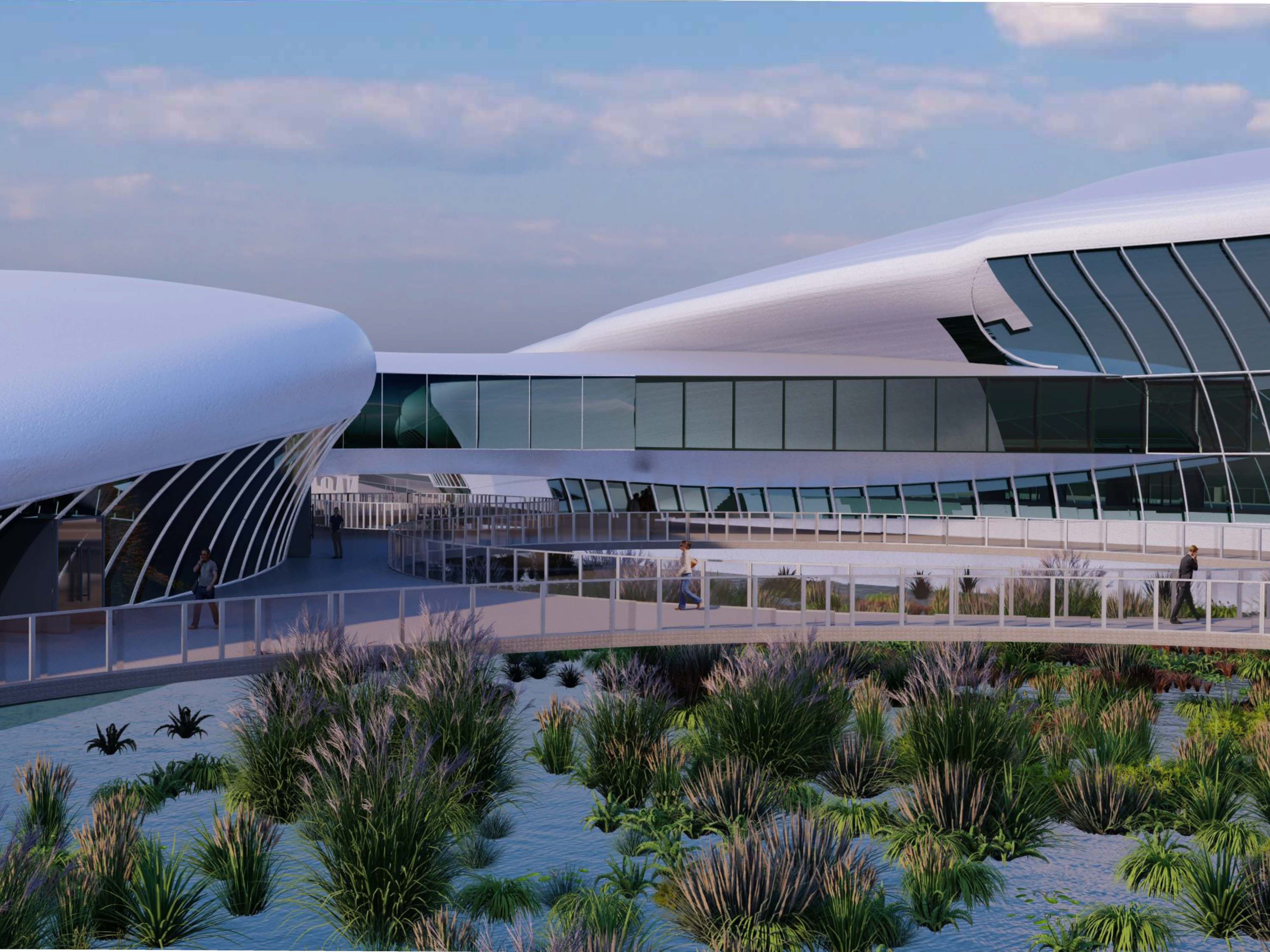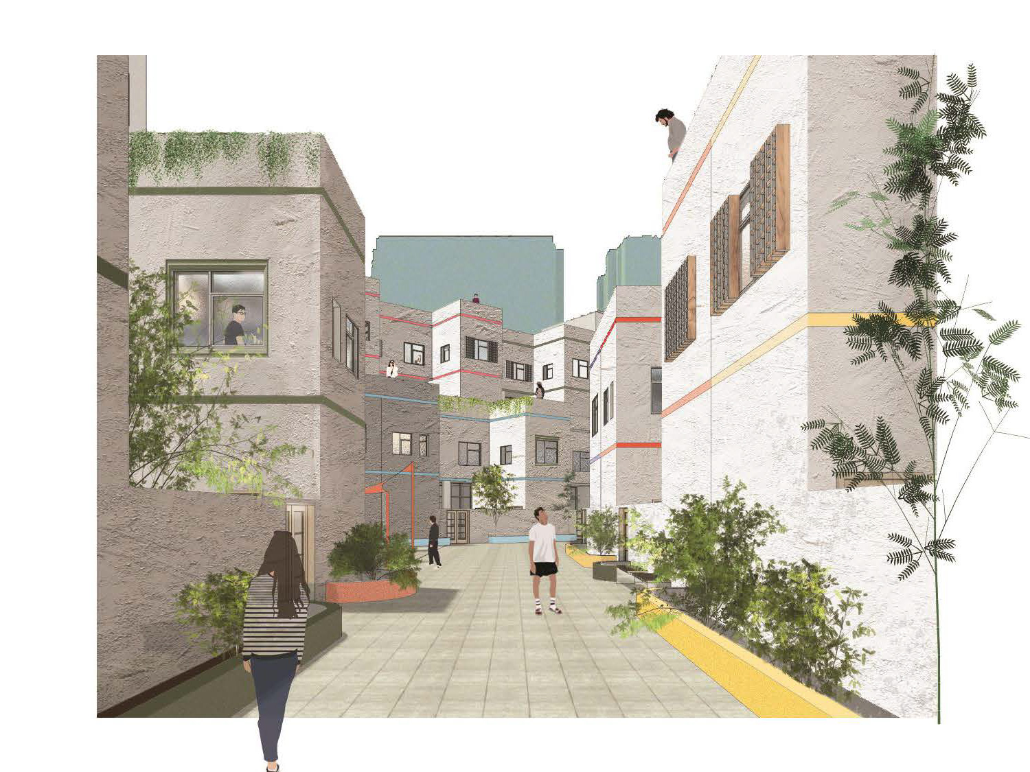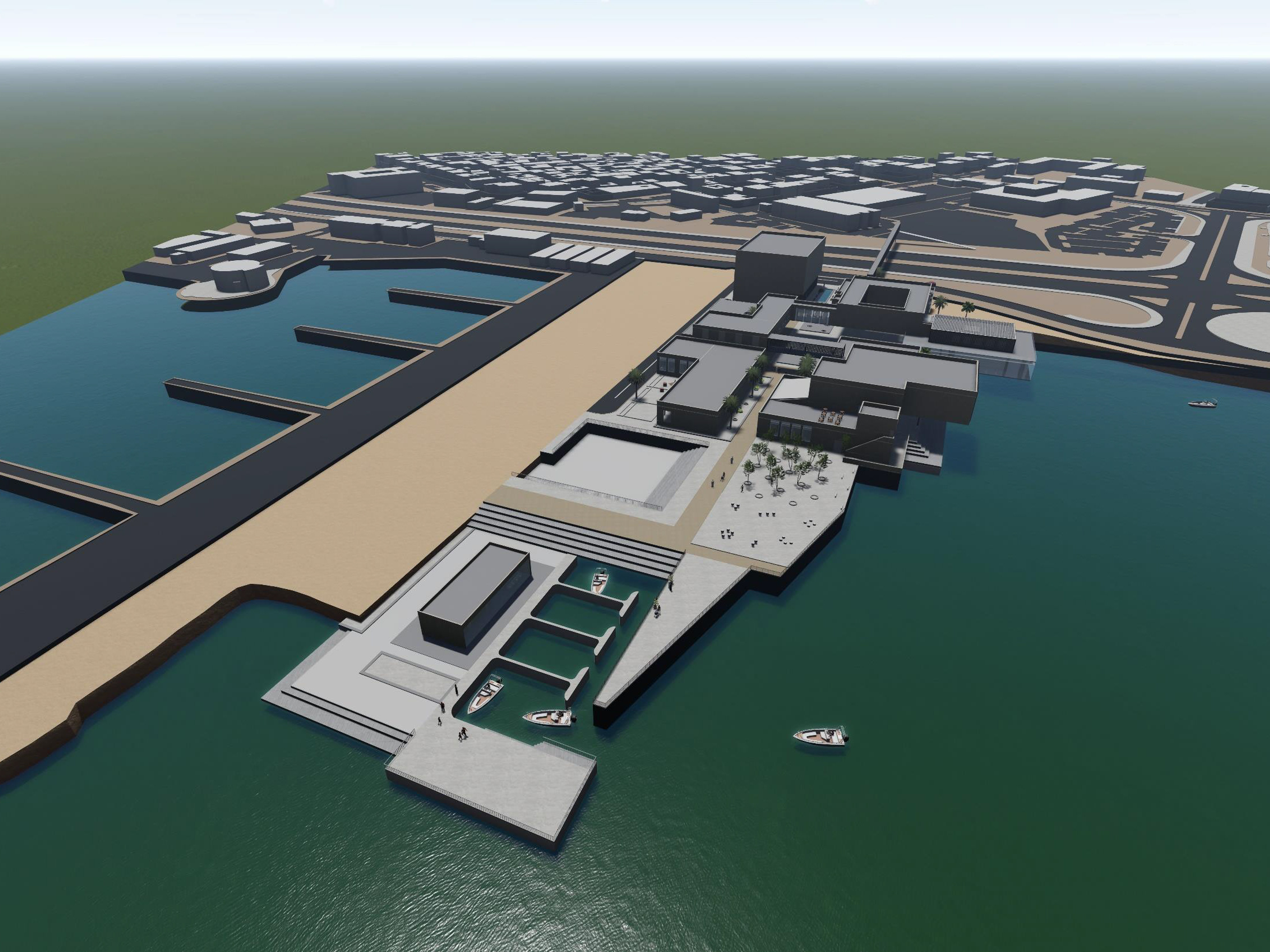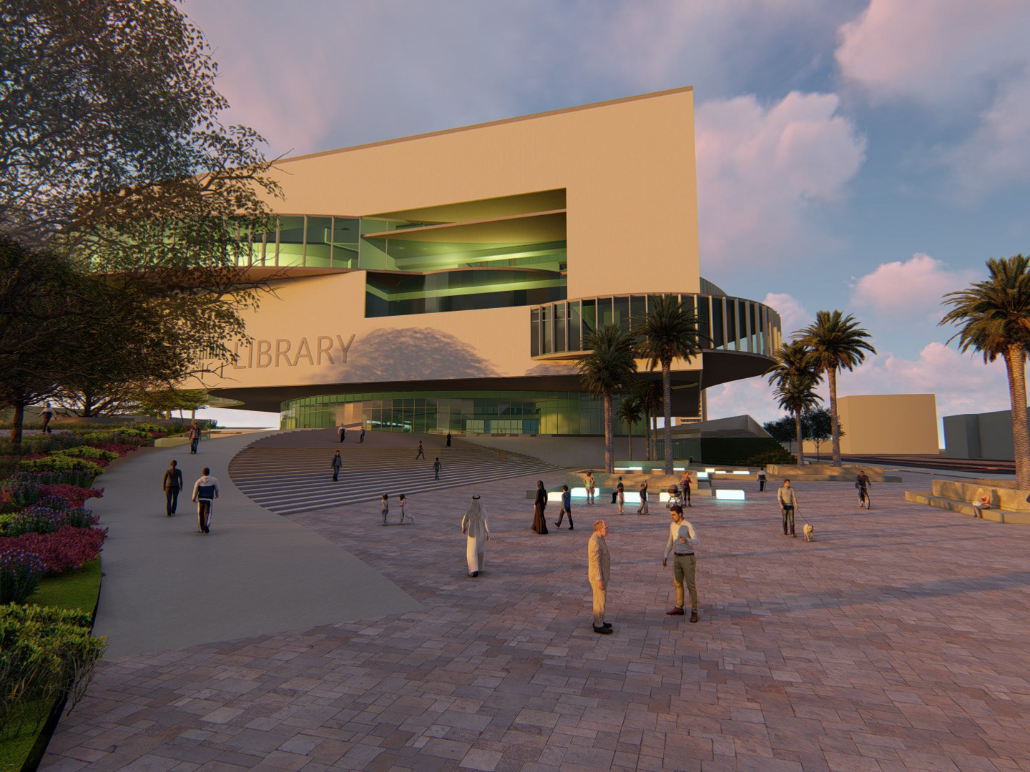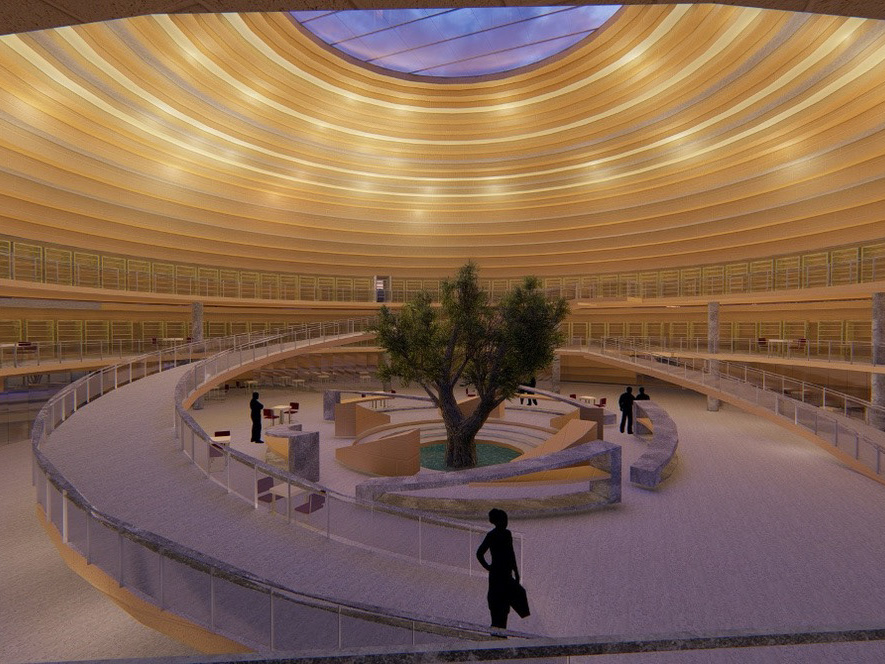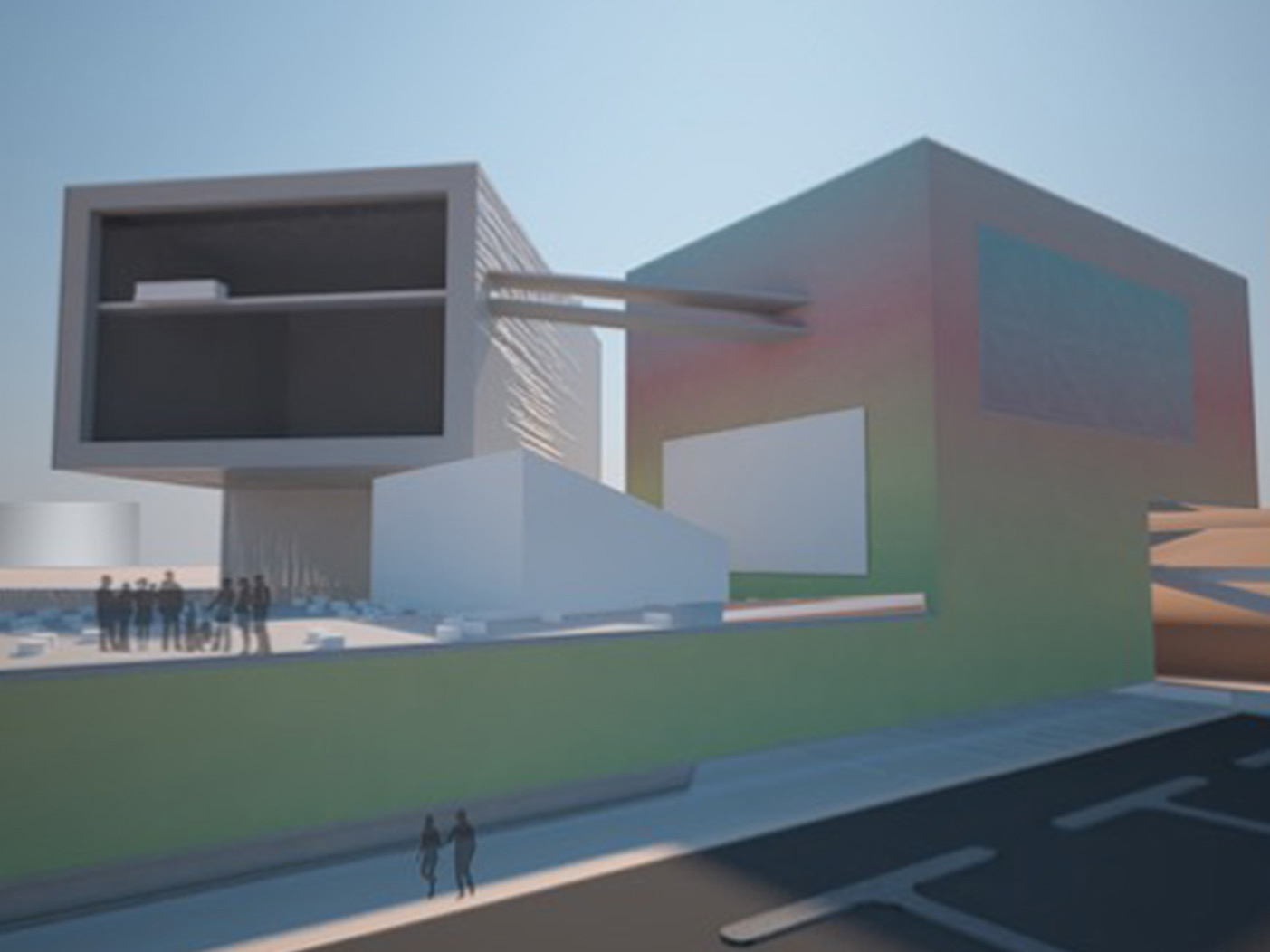The Bahrain music conservatoire which is a project born out of the need to bridge a gap between musical expression and a spatial experience. Music has always been a part of this culture but there haven’t been properly designed institutions to teach music and the current facilities are adapted facilities like the Bahrain Music Institute. Currently in the Arab region, there is only one conservatory which is the Cairo Conservatory in Egypt for learning all arts (music, drama and dance) but not a formal school to teach music in Bahrain but there are many people interested in making music of different genres and this is seen on social media but have no place to study. Bahrain being a central location in the gulf is multi-ethnic and liberal makes it the perfect location to design another conservatory that compliments the other one in the region.
Because music is not taken seriously and there is the issue of stereotyping the future of musicians, I believe that the building has to have a highly public component because it’s not just meant to educate music but also to allow local artists to develop and showcase their work and to educate the public visitors. It’s not a typical school because the lack of recognition people faced to pursue music as a professional career has existed around this type of building for a long time so it becomes important to educate music and educate the importance of music to everyone.
So the students, visitors and artists are all equally important because they all exist in the building. To explore my building typology, I had to look at similar projects like the Tokyo music school which considers classroom distribution and the venue for music in Mexico which acts as a public space catalyst. So taking this into consideration, the conservatory will not follow the standards parameters, meaning there will be education, administrative facilities, some entertainment areas but then I added to my program the artist hub to support local artists and expose them to the public and the COL-LAB space to create an interaction between students.
The recreational facilities have strong public components that they are almost separated to allow the necessary privacy for the students. Now looking into the special spaces: Col-LAB will be a space serving the students of classical and electronic music to experiment with music together. This is vital for exposure of the two genres. And I have the Artist Hub which will be for local artists to collaborate with other artists as a way to provide for this platform culturally.
Design Studio Sample: Discussing Thoughts and Ideas through Drawings
Design Process Sample
Finding the right site had to fit certain criteria such as the accessibility, demographic appeal and the cultural corridor (which is being in an area close to other formal or informal cultural manifestations). The choice was between 3 proposed sites and the selected site was halfway between Muharraq and Manama due to its proximity to culture and music. It is only a few steps away from the national theater as well as a bridge away from the Muharraq houses of music. The site has a clear direct access and views to and from the site and bound by an open sea.
To help me with a background to my project I looked at the House of Music by Coop Himmelblau which relates to my building in a similar context to my sea-bound site. It appealed to me because the designer adapted deconstructivism which is the breaking down of an idea for logical or illogical reasons. The purpose is to explore both sides of a solution because we are uncertain about what is the best solution to a problem we have. And my building relates to something uncertain because people are not quite sure about music in this culture and because this building is supposed to host many types of people, has different goals and it represents a school and a cultural space.
This is the case of many designs because Derrida, said that architecture is a way of communication which is fluid; and it changes based on culture, time, age, gender and context.
Libeskind believes that architecture and music cannot simply be seen but they are experiences, a story that you create and you become a part of and for every experience, an audience is necessary to complete the building…
Looking at the solution of the house of music; the designer took a courtyard typology, broke it with concert hall and then broke it even further to an inviting entrance that ripples the same way with the elements of the water.
Applying this theoretical framework to the project, it reflects on the nature of formal and informal learning spaces and explores where the boundary lies between them, housing electronic music in an educational building and linking architecture and music because of their similarities.
My concept is the reformation of the ripple effect which is characterized by a chain of experiences triggered by other experiences known as a Feedback Loop. So in deconstruction, the solution aims to fragment, question a solution, manipulate it and then to repeat the whole process again in aims of finding a solution which is what the reformation of the ripple effect tries to do; to spark an experience through another experience.
So learning music is not simply an act of playing music but mostly relies on the visual experience during that unique audible experience. And this is what Coop Himmelblau considered in the House of music, the interaction of both audible and visual experiences to spark that creativity.
Looking at my site, I started applying what I have by determining the lines which represent the flow of connections like: linking the highway sounds to the national theater to resemble a synergy. Linking quiet to noisy spaces... and so I correlated these audio-visual connections to the functions of the building. So each movement relates to what happens around my site and will be incorporated into the building allowing them to meet to create that loop of movement around spaces. I later took those lines and translated them into functional zoning.
So first I took into consideration the site and manipulated the topography because I have a big percentage of parking and I wanted to create heights without going too low below ground so I decided to create a varying topography which allows me to place parkings and to cut out an outdoor amphitheater and to create a backside to the hotel and in general is the weakest point of the site.
Then I determine the accesses where there will be 3 main car access: 2 from the main access street and one from the theater which is already there and is extended to create better accessibility to my site. After I created 2 pedestrian accesses from the theater which connect from the cultural corridor.
Initially, I created a form which will be a lobby and main connector to the rest of the building, this connected directly to the educational zone which turns its back to the hotel; connecting one side to the pedestrian bridge leading to the national theater. This area is more recessed because educational activities take place so it needs more isolation and acoustically controlled conditions.
The main lobby also connects to the entertainment zone and go in the direction the pedestrian walkway to the national theater and end up with a view overlooking the sea and theater.
Then collaboration spaces are also accessible from the main entrance lobby but are mainly connecting education and entertainment wings that cross with the education because the collaboration is where the artist and students meet so becomes a space that lies in between that gathers them both and then I establish all the connection nodes.
And finally we have the artist hub which is located in a way that can be accessed independently and crosses with collaboration and entertainment spaces.

