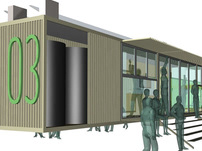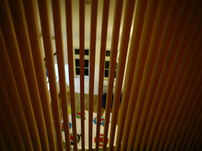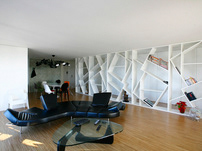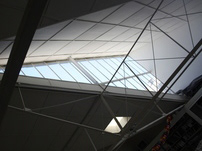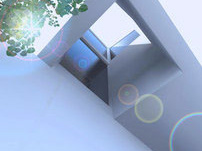Matrioska
TYPE - comissioned project
USE - single row housing
CLIENT - private - family of four (couple + two daughters)
AREA - 294m2
BUDJET - 150.000,00€
USE - single row housing
CLIENT - private - family of four (couple + two daughters)
AREA - 294m2
BUDJET - 150.000,00€
CREATIVE TEAM - Susana Soares Saraiva, Sergio Magalhães, Nuno Amado
Working with a limit plot for a single residence always requires a certain altruism. One regular building is not and should not be able to change urban development. Like J.Habaraken says, the urban tissue follows a very well defined hierarchy and so, the single house can not control or define the block, or urban settlement.
However is not also acceptable to simply go along with the existing rules either political or social, if they don´t meet basic standards of functional, technical and spatial quality. I believe that this kind of challenge demands wisdom and humbleness to find the balance between the perfect architectural answer for a specific client and the integration of a new common building in the existing area. If we don´t succeed it will leave only to caos.
This project was commissioned right after our graduation and reflects one of my earliest obsessions – the continuous line, able to wrap and fold, creating a protective cocoon, translucent, open and flexible – perfect for the contemporary lifestyle. The name comes from the russian dolls, where we can always find one more within – the line also allows something within, because it is void and volume at the same time.
The lot is located in a suburb around Oporto city, Portugal, called Gondomar. A very poor area in terms of urban quality but, fortunately, with 3 elevations open to a wide landscape and great sun exposure ( north, west, south) were a young couple with to daughters wanted me to design their new house. As many other families, despite recognizing that the urban area in question is poor and undeveloped, the proximity of friends and family, and the nonexistence of valid alternatives, generally leaves to conformism.
The family need their new house to have one bedroom suite for parents, two bedrooms for the daughters and one extra suite for their parents, generous social areas and kitchen, garage, laundry and exterior space for playground. All this for a budget of 120 000,00€.
the functional approach was very pragmatic: transform the floor considered for basement into social areas, kitchen and WC by working with the natural ground slope and moving the garage and laundry outside, bellow the slope. That way the building gains an extra floor, the social areas are in direct contact with the garden, and the lot has 2 entrances – one formal, on top street and another, informal, on lower street. The middle floor (access from top street) has a TV/office/library connecting with ground floor and the grandparents bedroom (easy chair access). On 2nd floor are three bedrooms: the suite and two identical bedrooms connecting thru WC/closet block.
In terms of form the line guides the shape – it starts in the bedrooms floor (the private area) evolving them (protection), going down to meet the 1sr floor (office and bedroom (semi-private) and rests on a glass box, on air (the social area) completely connected with the exterior garden. When privacy is need little boxes are inserted inside the line wrap (WC/ bedroom) like a matrioska doll.
With this concept, the form encloses completely to north, opens slightly to south and completely to west (where the view is more open. The line is detached form the neighbor (circulation/stairs) as a way to gently making the passage from one to another.
Working with a limit plot for a single residence always requires a certain altruism. One regular building is not and should not be able to change urban development. Like J.Habaraken says, the urban tissue follows a very well defined hierarchy and so, the single house can not control or define the block, or urban settlement.
However is not also acceptable to simply go along with the existing rules either political or social, if they don´t meet basic standards of functional, technical and spatial quality. I believe that this kind of challenge demands wisdom and humbleness to find the balance between the perfect architectural answer for a specific client and the integration of a new common building in the existing area. If we don´t succeed it will leave only to caos.
This project was commissioned right after our graduation and reflects one of my earliest obsessions – the continuous line, able to wrap and fold, creating a protective cocoon, translucent, open and flexible – perfect for the contemporary lifestyle. The name comes from the russian dolls, where we can always find one more within – the line also allows something within, because it is void and volume at the same time.
The lot is located in a suburb around Oporto city, Portugal, called Gondomar. A very poor area in terms of urban quality but, fortunately, with 3 elevations open to a wide landscape and great sun exposure ( north, west, south) were a young couple with to daughters wanted me to design their new house. As many other families, despite recognizing that the urban area in question is poor and undeveloped, the proximity of friends and family, and the nonexistence of valid alternatives, generally leaves to conformism.
The family need their new house to have one bedroom suite for parents, two bedrooms for the daughters and one extra suite for their parents, generous social areas and kitchen, garage, laundry and exterior space for playground. All this for a budget of 120 000,00€.
the functional approach was very pragmatic: transform the floor considered for basement into social areas, kitchen and WC by working with the natural ground slope and moving the garage and laundry outside, bellow the slope. That way the building gains an extra floor, the social areas are in direct contact with the garden, and the lot has 2 entrances – one formal, on top street and another, informal, on lower street. The middle floor (access from top street) has a TV/office/library connecting with ground floor and the grandparents bedroom (easy chair access). On 2nd floor are three bedrooms: the suite and two identical bedrooms connecting thru WC/closet block.
In terms of form the line guides the shape – it starts in the bedrooms floor (the private area) evolving them (protection), going down to meet the 1sr floor (office and bedroom (semi-private) and rests on a glass box, on air (the social area) completely connected with the exterior garden. When privacy is need little boxes are inserted inside the line wrap (WC/ bedroom) like a matrioska doll.
With this concept, the form encloses completely to north, opens slightly to south and completely to west (where the view is more open. The line is detached form the neighbor (circulation/stairs) as a way to gently making the passage from one to another.
Site plan
Diagram - functional distribution
ground floor | 1st floor | 2nd floor
