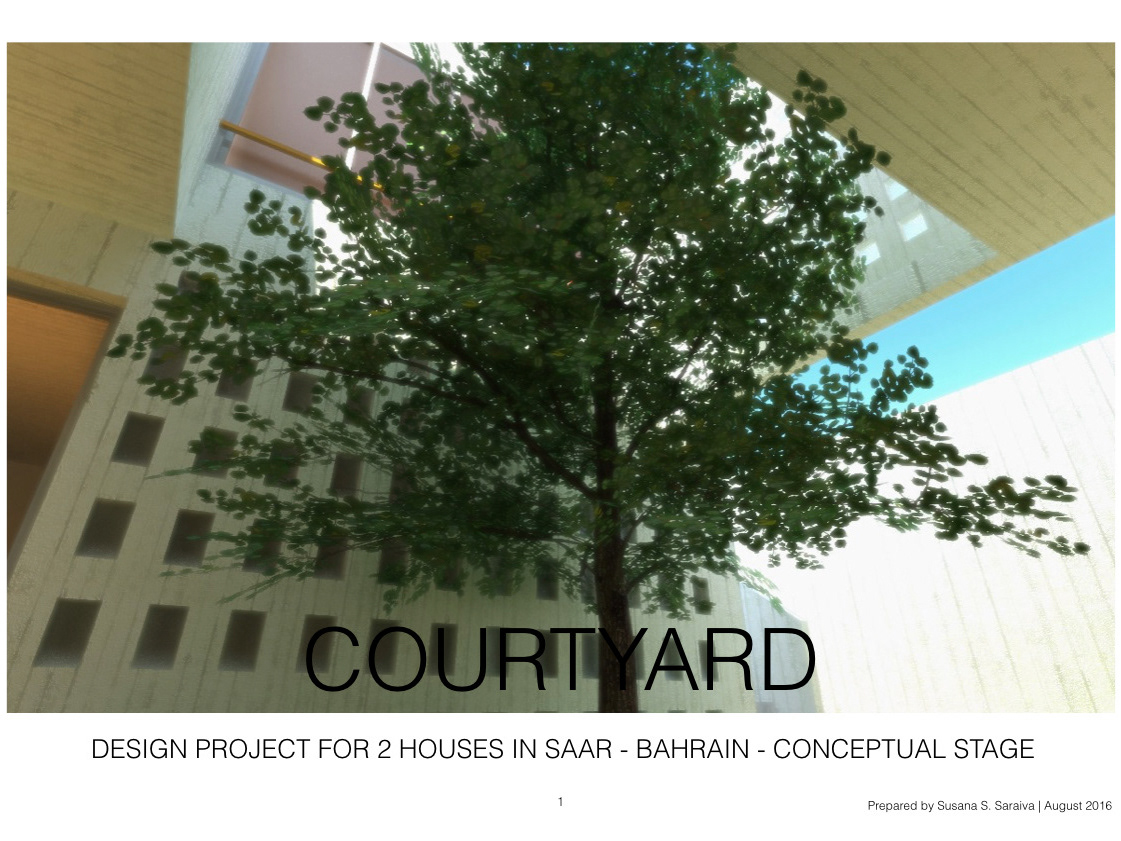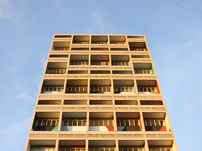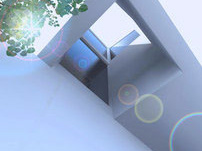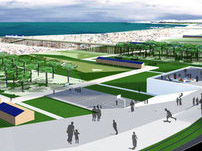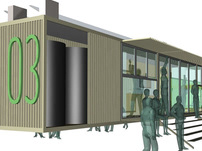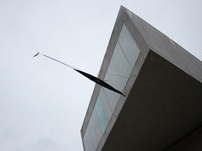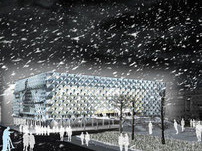Helsinki South Harbour ideas competition
HEDERA
HEDERA: Speciesof evergreen climbing or ground-creeping plants (...) Within its native range,the species is greatly valued for attracting wildlife. The flowers are visitedby several species for nectar (...) The foliage provides evergreen shelter.
Metcalfe, D.J. (2005) HederaHelix L. – Journal of ecology nº268 | 93: 632-648
Wereplaced, the biology description by a urban one:
HEDERA:Type of urban element located on a specific location and widespread through thecity structure in a symbiotic relationship. It acts as an attraction pole forurban life but also as an organizer of city functions, enhancing the existingurban structure. The element acts as a functional part of the city structure aswell as, focusing on allowing the interaction between humans and nature, betweenhumans themselves, 24h/day, 365 days a year.
HEDERA
HEDERA: Speciesof evergreen climbing or ground-creeping plants (...) Within its native range,the species is greatly valued for attracting wildlife. The flowers are visitedby several species for nectar (...) The foliage provides evergreen shelter.
Metcalfe, D.J. (2005) HederaHelix L. – Journal of ecology nº268 | 93: 632-648
Wereplaced, the biology description by a urban one:
HEDERA:Type of urban element located on a specific location and widespread through thecity structure in a symbiotic relationship. It acts as an attraction pole forurban life but also as an organizer of city functions, enhancing the existingurban structure. The element acts as a functional part of the city structure aswell as, focusing on allowing the interaction between humans and nature, betweenhumans themselves, 24h/day, 365 days a year.
TEAM: Sérgio Magalhães, Susana Saraiva, Márcia Oliveira, Isis Campos for metroquadrado®
WHAT
Symbiotic relationship between city, harbour and urban life
01 Allow the continuous circulation of pedestrians and bicycles around the South Harbour as well as connections to the arteries of Helsinki without car interference - as a safe, functional and pleasant experience;
02 Explore different relationships with the sea: close range (deep you toes in the water), medium range (smell the seaside in the park or café), high range (contemplate the landscape of the city of Helsinki and the Baltic shore);
03 Experience urban life and port activity at once: the cruise ships terminals are part of the South Harbour identity, citizens and visitors of Helsinki should be able to experience its daily activity. The new function of the South Harbour as pole for urban life must not disturb the functioning of the port but rather coexist and interact with it;
04 Transform the South Harbour into the heart of the city of Helsinki – an extension of the existing city centre as well as an enhancement of the existing spirit of the area;
05 Create a connection space between nature and the existing urban structure – a place for public interaction, open to the sea, open to the city, connecting both.
HOW
The South Harbour presented as the new heart of Helsinki (the unique combination of the cosmopolite spirit of the city centre with the informal spirit of the harbour area). The driven idea for the proposal is to enhance these two characteristics in a unique space in service of the city residents as well as visitors
01 Beyond the grandeur of nature, gestures should be simple. The proposal faces the goals clearly: a continuous platform covers the entire Harbour area defining public space in a deep relation with its surroundings never imposing always adapting;
02 The port areas are rearranged to fit into two new buildings located on both ends of the platform, under it - a mega structure that fades into the skyline of the city. The two buildings accommodate all the port functions, covers the clearance points and truck parking of both terminal areas (running better during winter), passengers terminals, and others public uses (Baltic Sea Centre, Marina Congress Centre), releasing area for public space;
03 The importance of the demolition of the buildings M4, K5, K6 and K7 derives from this belief on the importance of giving back the seaside to the citizens;
04 The extensive public space is arranged according to different themes related to the city structure. This is now the place were people go to, where everything happens – take a walk, do sport, go to markets, cultural events, theatre, music, street events; go to see people and be seen...day and night all year round.
05 Every area is marked by a connection to the existing city and a construction complex to support the intended use of the space. These complexes are composed with small constructions, inspired by the shore sheds that used to be on the harbour until the 19 th century. This smaller scale, dispersed on the urban space, reminiscent of the market spirit, establish the shift between the scale of the mega structures of the cruise terminals (scale of the ships and city) with the human scale of the ground level.
06 In winter people can still enjoy the area in doors but also being imbued in the market spirit of the place by going from one building to the other. These small structures, bike and pedestrian path are continuously enlighten at night and in winter as “big lamps” dispersed around the Harbour, orienting people around the place, telling were to go. In winter, when the natural light is weaker they add an extra glow to the place.
WHAT
Symbiotic relationship between city, harbour and urban life
01 Allow the continuous circulation of pedestrians and bicycles around the South Harbour as well as connections to the arteries of Helsinki without car interference - as a safe, functional and pleasant experience;
02 Explore different relationships with the sea: close range (deep you toes in the water), medium range (smell the seaside in the park or café), high range (contemplate the landscape of the city of Helsinki and the Baltic shore);
03 Experience urban life and port activity at once: the cruise ships terminals are part of the South Harbour identity, citizens and visitors of Helsinki should be able to experience its daily activity. The new function of the South Harbour as pole for urban life must not disturb the functioning of the port but rather coexist and interact with it;
04 Transform the South Harbour into the heart of the city of Helsinki – an extension of the existing city centre as well as an enhancement of the existing spirit of the area;
05 Create a connection space between nature and the existing urban structure – a place for public interaction, open to the sea, open to the city, connecting both.
HOW
The South Harbour presented as the new heart of Helsinki (the unique combination of the cosmopolite spirit of the city centre with the informal spirit of the harbour area). The driven idea for the proposal is to enhance these two characteristics in a unique space in service of the city residents as well as visitors
01 Beyond the grandeur of nature, gestures should be simple. The proposal faces the goals clearly: a continuous platform covers the entire Harbour area defining public space in a deep relation with its surroundings never imposing always adapting;
02 The port areas are rearranged to fit into two new buildings located on both ends of the platform, under it - a mega structure that fades into the skyline of the city. The two buildings accommodate all the port functions, covers the clearance points and truck parking of both terminal areas (running better during winter), passengers terminals, and others public uses (Baltic Sea Centre, Marina Congress Centre), releasing area for public space;
03 The importance of the demolition of the buildings M4, K5, K6 and K7 derives from this belief on the importance of giving back the seaside to the citizens;
04 The extensive public space is arranged according to different themes related to the city structure. This is now the place were people go to, where everything happens – take a walk, do sport, go to markets, cultural events, theatre, music, street events; go to see people and be seen...day and night all year round.
05 Every area is marked by a connection to the existing city and a construction complex to support the intended use of the space. These complexes are composed with small constructions, inspired by the shore sheds that used to be on the harbour until the 19 th century. This smaller scale, dispersed on the urban space, reminiscent of the market spirit, establish the shift between the scale of the mega structures of the cruise terminals (scale of the ships and city) with the human scale of the ground level.
06 In winter people can still enjoy the area in doors but also being imbued in the market spirit of the place by going from one building to the other. These small structures, bike and pedestrian path are continuously enlighten at night and in winter as “big lamps” dispersed around the Harbour, orienting people around the place, telling were to go. In winter, when the natural light is weaker they add an extra glow to the place.
City Structure 1/4000
General Plan 1/2000
Aerial Photograph
Sub-Area 01: B01 - Clearance Point; Makasini Terminal; Baltic Sea Center; Sports Ground.
Sub-Area 01: Sections 01, 02
Sub-Area 01: General View
Sub-Area 01: Conceptual view - B01 | pedestrian and bicycle path | connection to Tahtitorninmaki park over Laivasillankatu street.
Sub-Area 01: Conceptual View - B01 | pedestrian and bicycle path | Complex 03 - Sport Recreation - cafe; sport store; nap house/lounge; sport area support; restaurant.
Sub-Area 02: Market Square
Sub-Area 02: Sections 01, 02
Sub-Area 02: View towards Market Square
Sub-Area 02: Conceptual View - B04 - Pool/Sauna | pedestrian and bicycle path
Sub-Area 02: Conceptual View - Market Hall square | B04 - Pool/Sauna | pedestrian and bicycle path | Complex 05 - Urban Leisure - restaurants; cafes; tourist info; gift shop; book shop; craft shop | B06 - Water Bus Terminal
Sub-Area 03: Cultural Area
Sub-Area 03: Section 01, 02
Sub-Area 03: General View - C08 - Cultural Recreation - exhibition space, workshop space, library | pedestrian and bicycle path | sea contemplation
Sub-Area 03: Conceptual View - B06 - Water Bus Terminal | C07 - media center | C08 - Cultural Recreation - exhibition space, workshop space, library | pedestrian and bicycle path | sea contemplation | C09 - Leisure - children library; nap house/lounge; cafe | B10 - art, theatre, music (open amphiteater)
Sub-Area 03: Conceptual View - B06 - Water Bus Terminal | C07 - media center | C08 - Cultural Recreation - exhibition space, workshop space, library | pedestrian and bicycle path | sea contemplation | C09 - Leisure - children library; nap house/lounge; cafe
