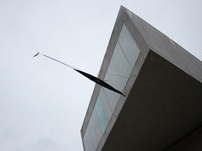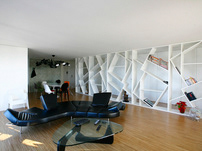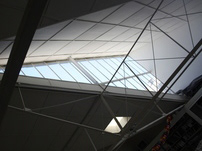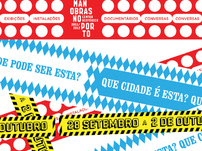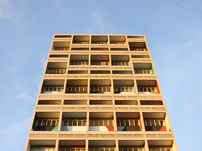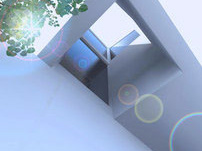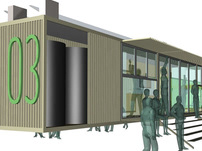FOTOPOD
INTRO
Old city centers struggle to get up to date with growing citiesand technological development. It is already amazing the ability that secularbuildings show in resisting to the passage of time as well as adaptation to newfunctions
They are often very attractive to certain strata of the generalpopulation that leads to the continuous renewal of its urban fabric and thusensuring life on the city center.
The high demand on a concentrated part of the city leads to the subdivisionof existent buildings into smaller units. How to optimize all our needs in areduced space?
CONCEPT
Largo de São Domingos is a very recognizable place in Portohistoric center – home to arts school, traditional cafés, and trendy stores andalternative exhibition spaces. In the last few years it has suffer aconsiderable renewal of its residential fabric, due to the youth demand forresidential and office spaces.
This particular apartment is located in the top floor of arecently refurbished building right in the center of the square. The client, ayoung photographer/designer bought it for its location and view but wasn’t verypleased with the layout since it wasn’t allowing enough flexibility for itsneeds as a home as well as a studio.
The requirement was that the 40 sqm space could host asleeping/reading space, living room, kitchen, bathroom, work desk, photographystudio, plus storage for photographic material, books and general stuff. Thisgoal seemed, at first glance, quite impossible.
The decision was to bet on flexibility and keep it simple. Thebathroom changed place towards the entrance to create a kind of “base” tosupport a mezzanine for the sleeping and reading area. The rest of the spacewas left open. A long cabinet occupies an entire wall, 3,8m high hosting,kitchen cabinets as well as all storage needs, and work desk. Because of theheight, it has a rolling stair to allow access to all compartments.
A rotating table moves around the space to allow openness orsegmentation as well as different uses and atmospheres – dinner, work, socialgatherings. The photography set roles are placed over the windows wall and canbe rolled down for photography shoots. They can also be storage inside thelateral seating area.
The wall under the mezzanine is technical, completely perforatedto allow cable connection for TV, stereo, projection, etc.
How much space do we really need?
entrance floor
mezzanine
