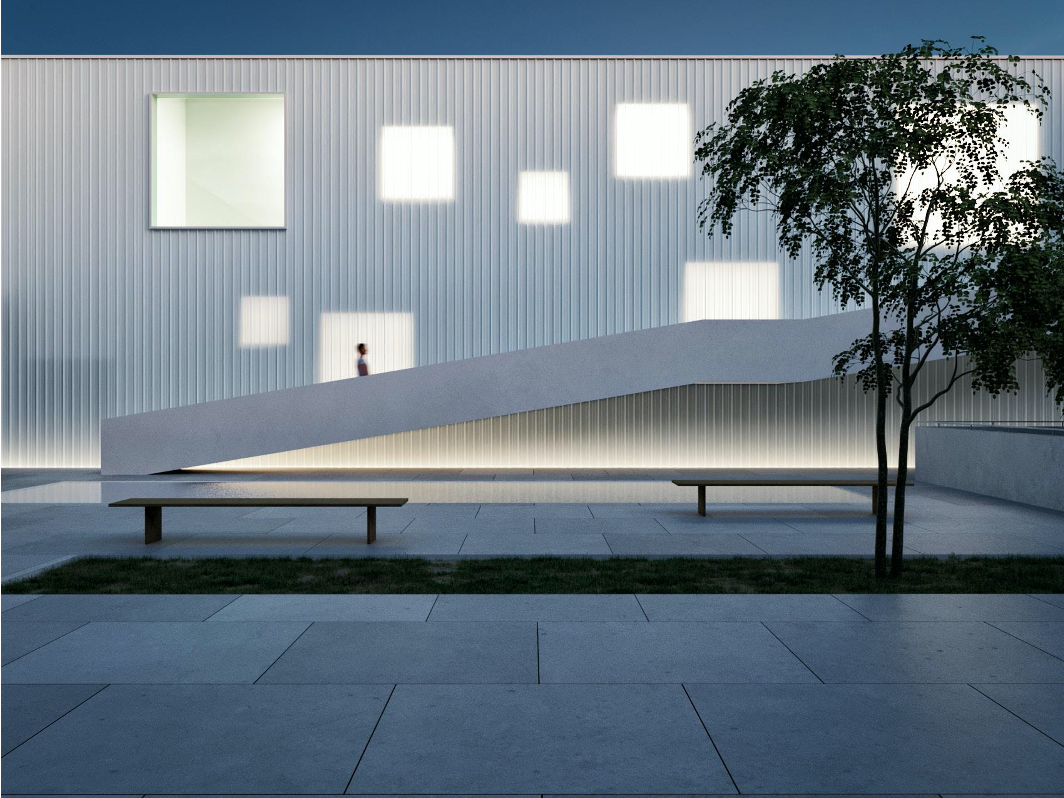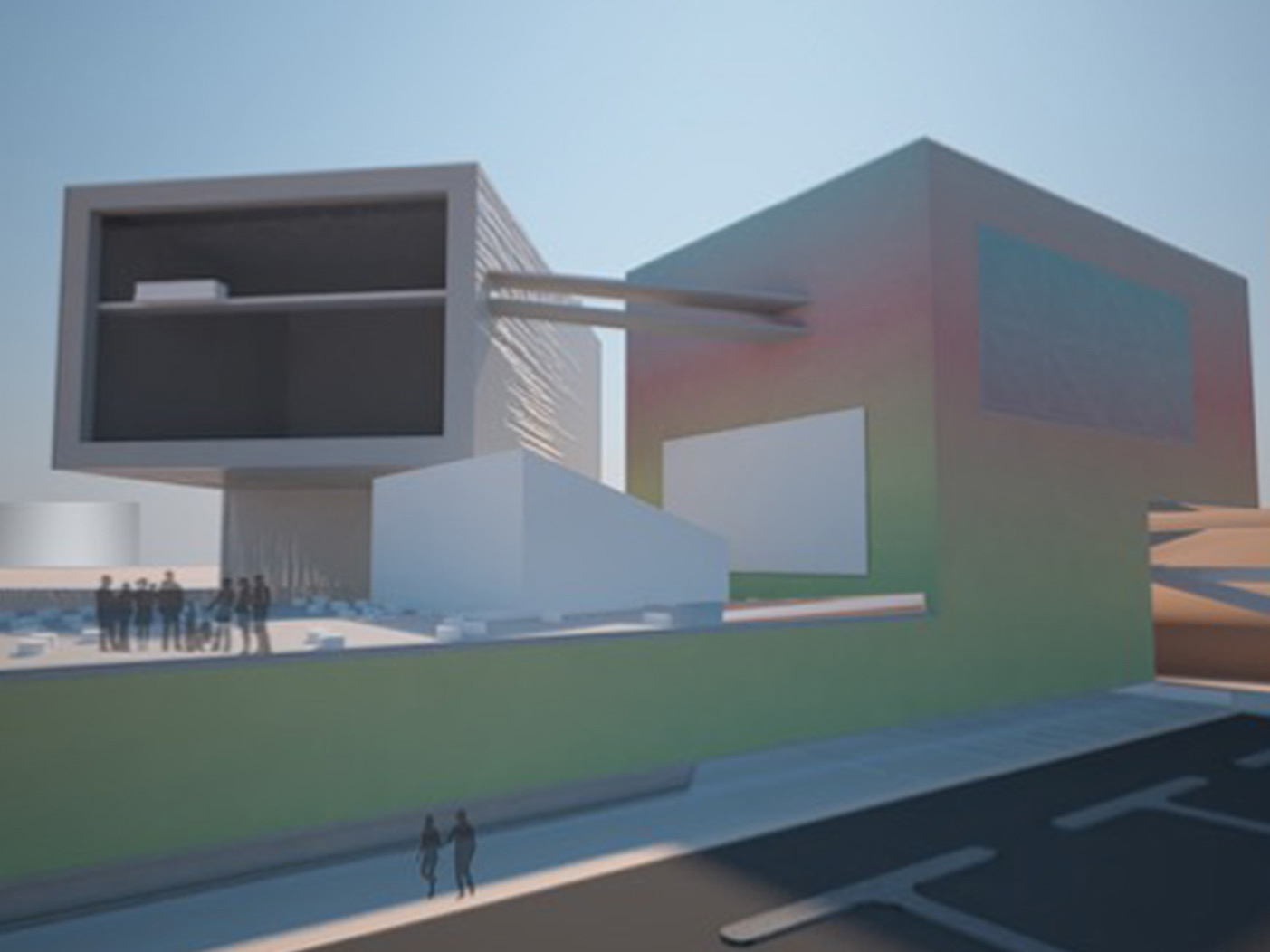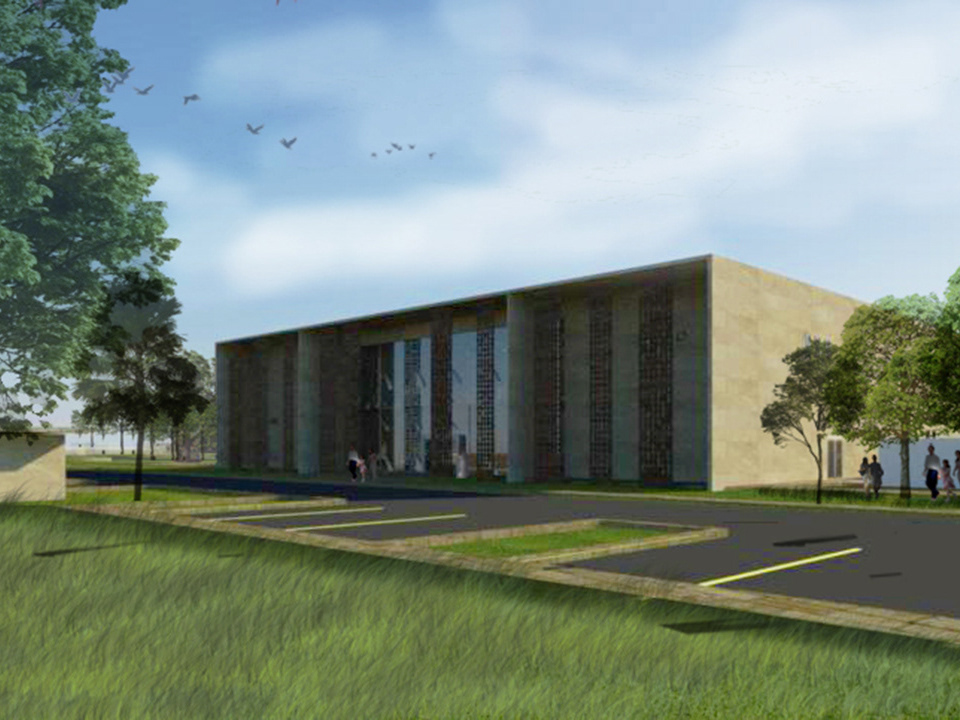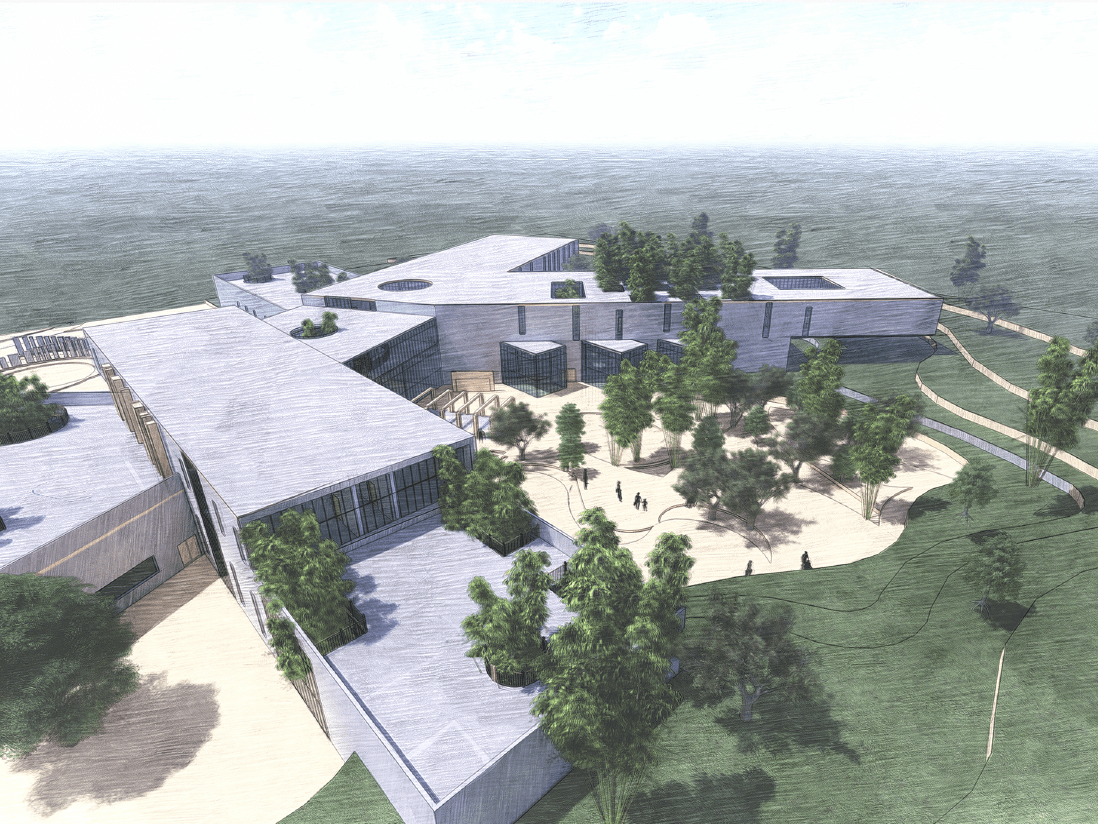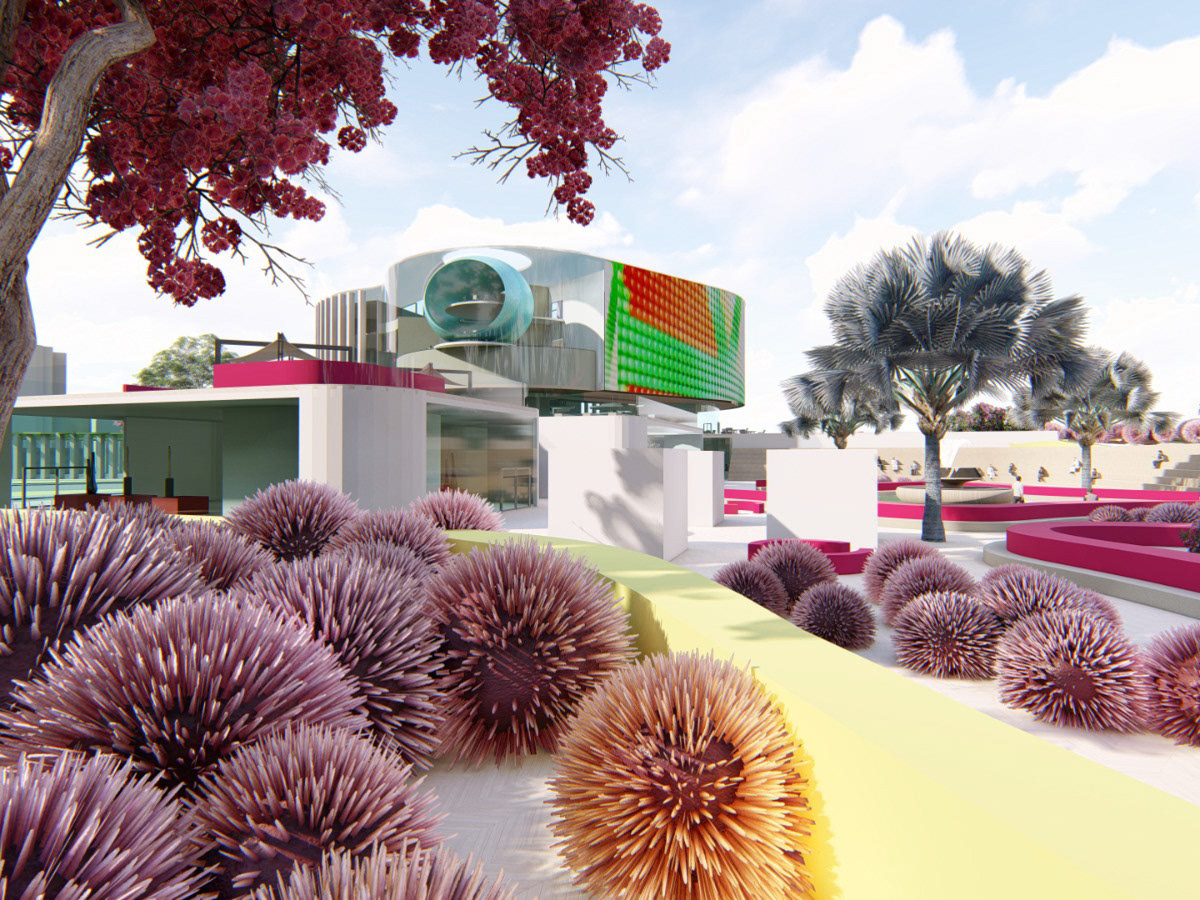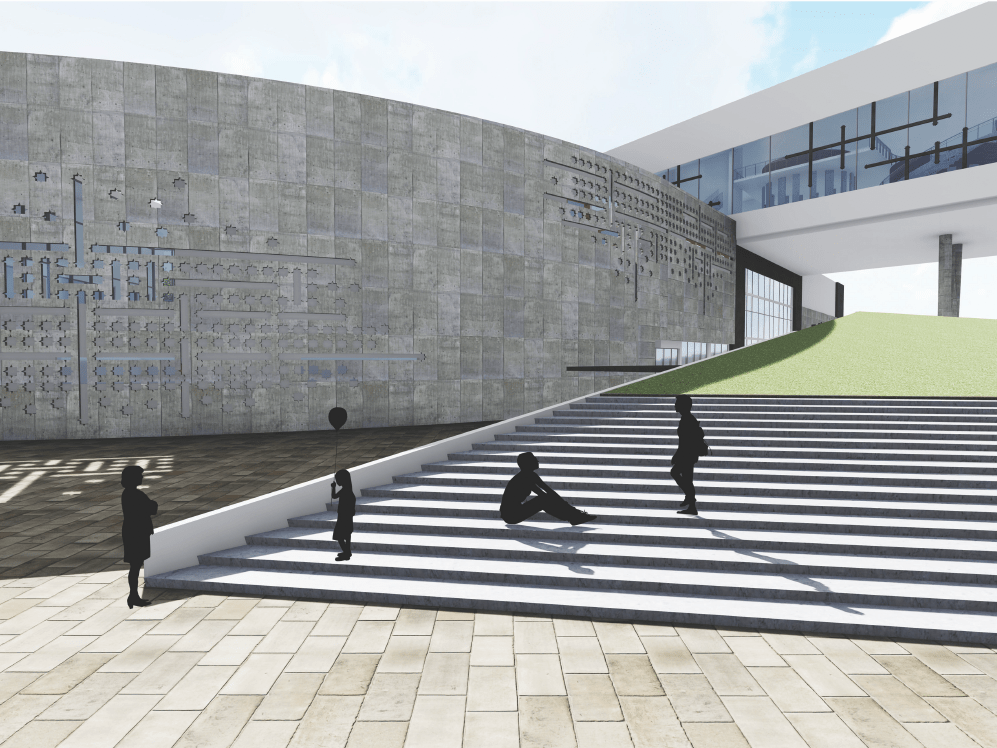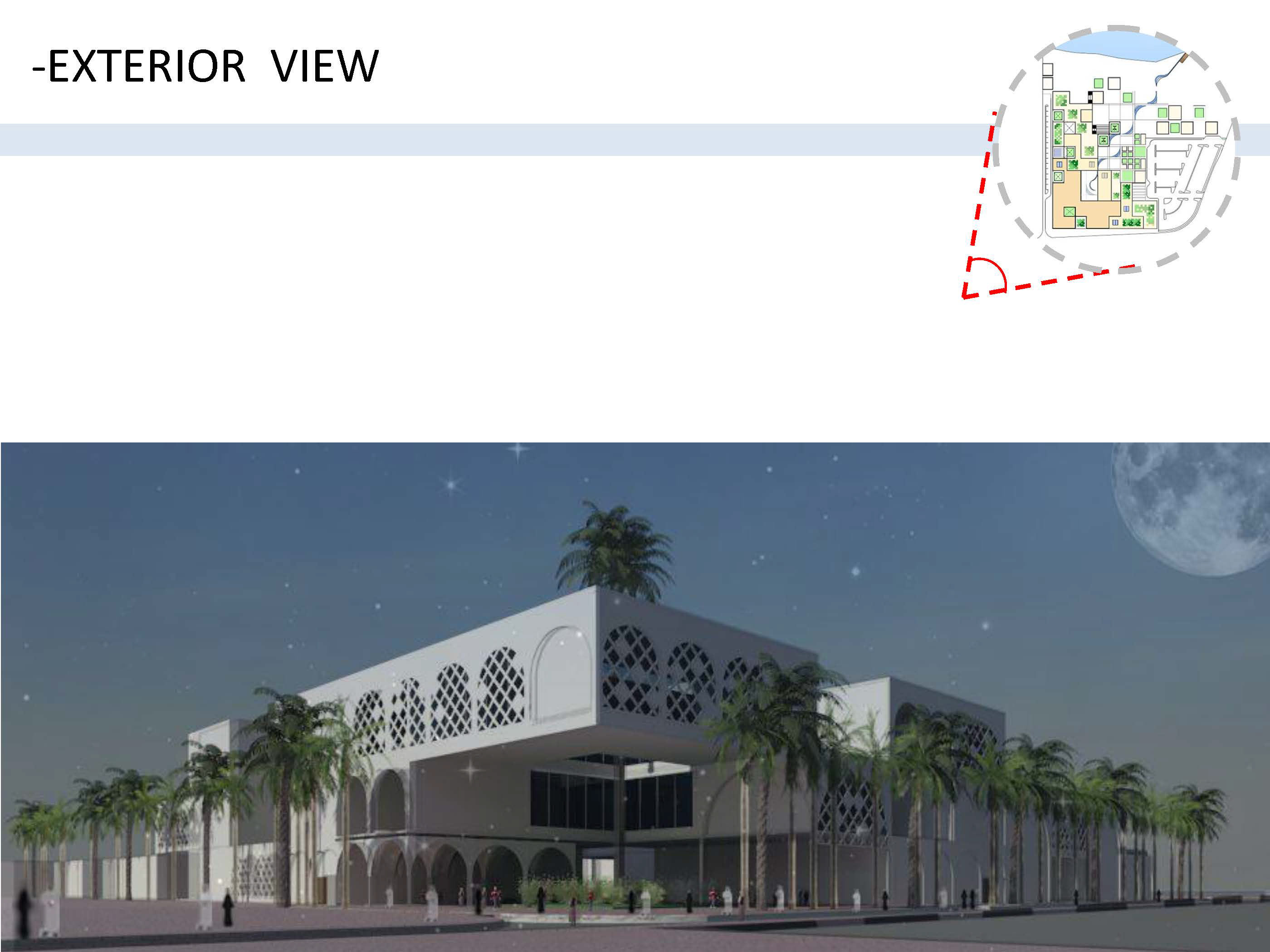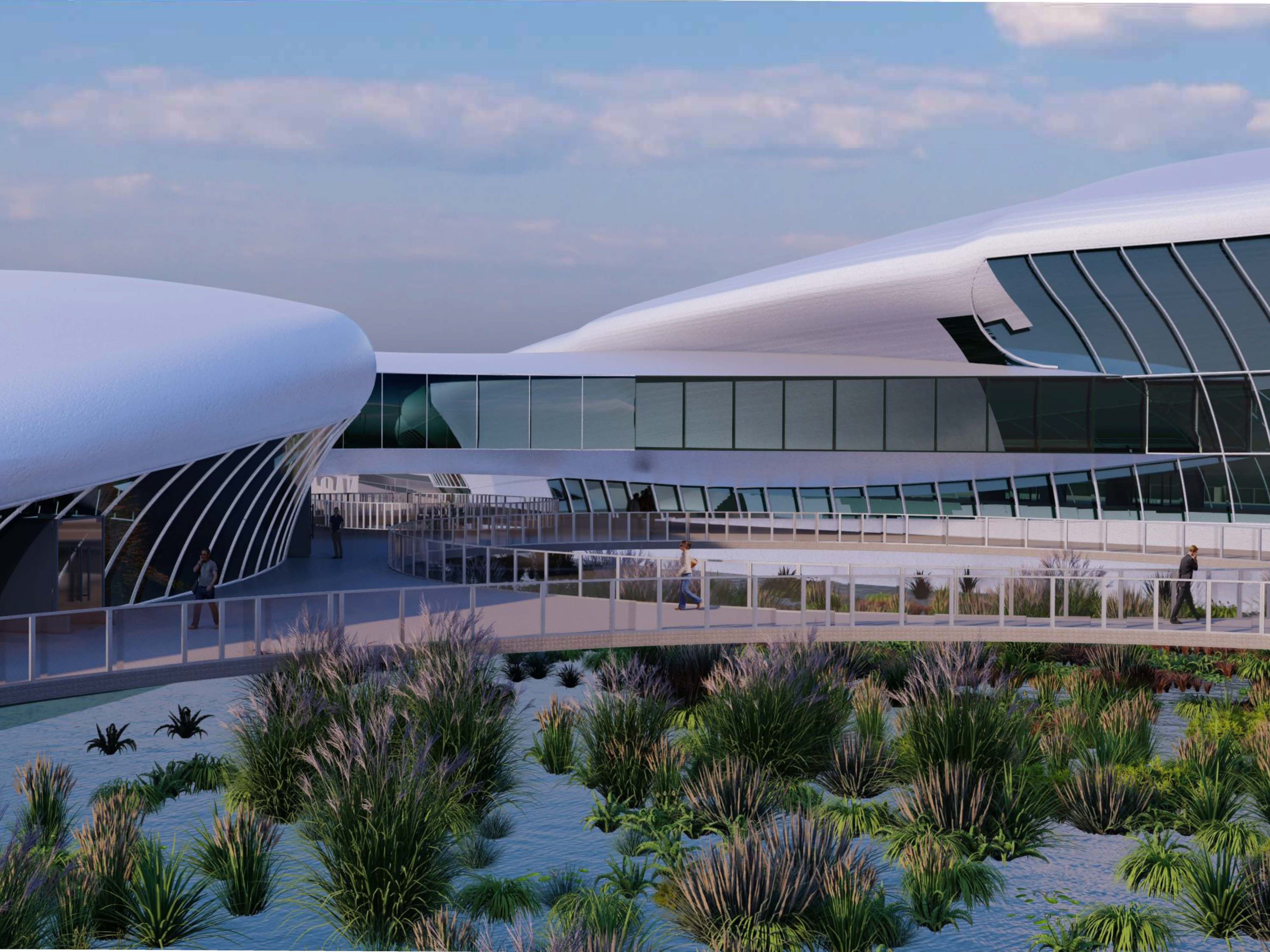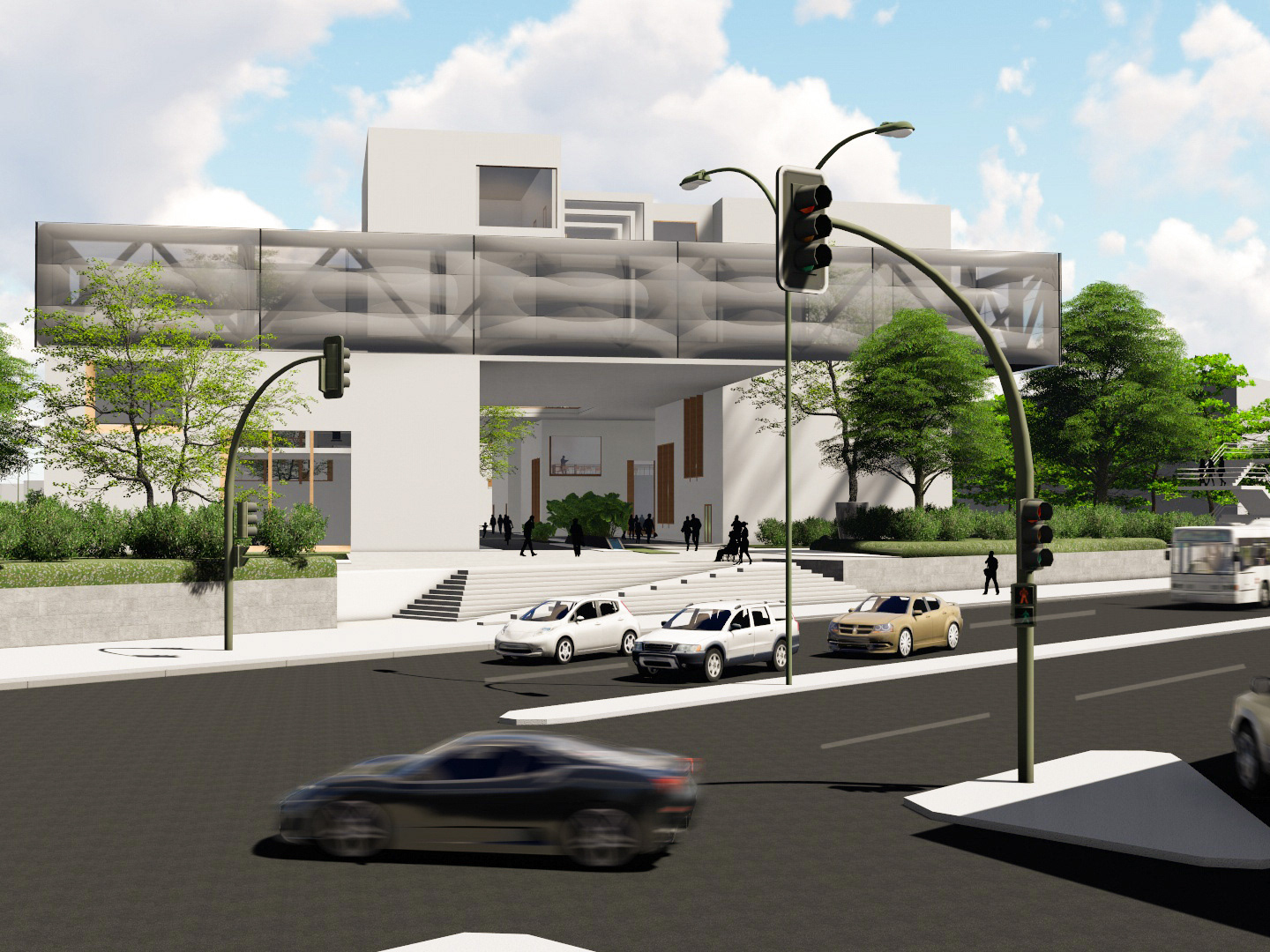The Art village is a complex that celebrates and promotes and protects art in Bahrain. People and artists who are invited to use the state-of-the-art facilities, share, and acquire knowledge from the interaction with other artists and, in return organize workshops, classes, and lectures for the local community from young children to adults.
The title of the project derives from the idea of a village that is often considered as a retreat away from the chaotic modern life, a perfect, serene place to live if you are in search of harmony with nature. Lots of artists and poets visit villages to get inspired. The Art village will similarly provide a space to get in touch with our creative sides.
To select the project specific typology a study different types of buildings dedicated to art took place. Art schools and institution are expensive, exclusive, and elitist therefore, would not be accessible and open for everyone. To make art accessible to all and normalize it in society and promote its value, a public building type with emphasis in a structured informal program for art education and mix of different spaces for events and exhibition should be selected. Therefore, an art complex would fit this proposal perfectly.
The main justification of the proposal lies in several factors.
Art can be thought of as a symbol that makes us understand what it means to be human, manifested in physical form for others to see and interpret. Art can help people escape the mundane life and provide them with a sense of adventure and allow them to be a part of something bigger than the everyday life. Art has proven to enhance our body and mind.
Art can be used as therapy against anxiety and stress and can nurture creative thinking. It can open us up to a world full of ideas and conversations and reduce sense of isolation. It can make people feel like they belong, and that human existence means something.
-Artists are a great resource to society and need to be supported. Research shows (by Metris Art Consulting, USA) that supporting artist gives back to the economy and community. A survey on facilities renovated for artists’ workspace and residence yields successful results in helping local artists and communities to establish themselves and interact with other artists and community.
Art should be accessible to everyone: these capitalist societies started shunning art to favor jobs that would yield more money to make life better but ironically these jobs and system overall have created a society that runs like a machine; cold, dissociated, lifeless and joyless. The void that has been created by the absence of art need to be filled. A healthy society values passion and qualities that make us inherently human such as creativity and need to belong. To create such a society that values art, education of arts from a young age is necessary so that the we create a newer generation and generations after that of people who would want to protect and appreciate art.
Bahrain has a thriving art scene that unfortunately does not get recognition and support it deserves because of misconception about art. According to the survey, lack of opportunities, awareness and financial stability keeps people away from art.
Therefore the main goal of the project is to make art accessible to everyone by eliminating misconceptions about art and encourage people to support and protect art while creating a sense of civid pride and also explore the potential of art therapy and promote calm and serenity to Create affordable, well-ventilated, well-lit, flexible, and functional working spaces for artists both indoors and outdoors and also an open, interactive, and social experience within the building. The main users of the building are artists both local and international artists who apply for art residency or internships and anyone interested in art.
Design Studio Sample - Translating Thoughts and Ideas into Paper
Design Process Sample
Site selection was determined based on lessons learned from case studies and the chosen philosophical approach - because critical regionalists derive concepts for their buildings from culture and history, the project also aims to produce a concept inspired from the history of the site. Therefore the selection parameters are: proximity to cultural and art spaces to support the existing art community; visibility to and from the site; visual connection to the surroundings; accessibility, and potential for landscaping.
The selected site is located in al Mashq close to Karbabad mainly because of the presence of the determine criteria mainly: agricultural land for potential landscaping; presence of art spaces close by to the site, these art spaces are exhibition space, workshop and art supply shops. Also on the site a bridge passes through that has view into the site. Entrance to the site is through two points south and north.
The main components of the project are educational spaces consisting of workshops lectures rooms for art; administration; artists residence for international artists; awareness and memory for public spaces like exhibition, retail for art shops selling artworks and supplies, public areas for recreation such as cafes and restaurants. The potential art programs available are calligraphy, painting, sculpture (wood, metal), pottery and textile.
An Art village invokes feelings of tranquility and nature, it would be fitting to have inspirations from a mix of vernacular architecture with contemporary styles to fit today’s tastes and to combat the visualness of visual arts to create a building appealing to different senses like touch, hearing, smell.
In his 1983 essay, Kenneth Frampton decries the “phenomenon of universalization” criticizing modernism in creating similar buildings without considering the context. He wanted to embrace the task of building in a wide range of cultural contexts, so he discusses the juxtaposition: “how we can revive an old dormant civilization and take part in universal civilization.” His proposes a hybrid solution, “critical regionalism,” that integrates both cultural meaning and modern technology.
After analyzing different architects approaches to Critical Regionalism the project focuses on 3 main references to support the development of a conceptual approach:
- Tadao Ando: creates experience along the axis with long corridors and uses the Idea of ‘immersion’ where the user is immersed into a new world. The quality of spaces he creates are very spiritual and grand. The architect uses dualism to play with the senses, for example, he uses light and darkness, modern and old, stark and ornamental.
- Peter Zumthor creates experience through anticipation and surprise in a different way: he uses small pockets of spaces to play with the senses. In Therme Vals he creates different pockets of spaces for hot water and cold-water experience and aroma therapy. His buildings feel very humble and humane in contrast to Tadao Ando’s.
- Kengo Kuma, onnthe other hand, plays with forms, breaking rigid forms. He too plays with the idea of ‘immersion’ of built environment and nature where lines between the building and nature blur using materials and structure.
Concept: Garden of Eden. The site of Al Maqsha was historically an ancient necropolis during the Sumerian and Greek civilizations in Bahrain. Necropolis was a mass burial site in ancient civilizations, a final resting place for people. This site is a place of celestial rebirth and afterlife, which has a great meaning to all the cultures that have inhabited this island. This site is connected to the idea of separation of mundane world and spiritual world which is similar to how art, as in the process of creating art is also a journey away from mundane, physical world into a world of imagination that has no physicality.
There is this idea of afterlife; cemented to this site by the presence of a tell nearby at the Qalat al Bahrain site (seen in photo), tell is the different layers of ruined civilization over which newer ones are layered. Like the layers of the different civilizations that have occupied this area, the art village represents an attempt to build from the past a better path in the future for artists in Bahrain and is important to move forward but also considering the rich history of Bahraini art, this can only happen by layering a new better reality into the previous one. The title Garden of Eden is a paradise for artists and dreamers to experience life away from the mundane world.
The project is pushed underground by 4 m to promote this experience of immersion while going underground. Underground is a natural isolator and provides great element of surprise and isolates from the noisy road above and provides cooler temperatures below. This also allows the street level to become a wide public space dedicated to art events, only partially perforated by the different building forms of the ‘art village’ that develops below. The ground/street level slab is extremely perforated to allow a optimum amount of natural light and ventilation to reach the -4.00 level while also promoting proper natural light and visual control.
A regular grid is laid on the entire site. A combination of rectilinear and circular forms are placed within the grid. This duality of mundane and spiritual is seen in the rectilinear vs the circular forms where the rectilinear ‘boxes’ are more humble introverted, lit from the side walls, dedicated to art workshops the circular forms are public awareness spaces like exhibitions lit only from the top.
The breaking up of big rectilinear forms into smaller cuboids resemble the spatial experiences of an art village agglomeration (educations and artists workshops) and familiarize people with the idea of art being humble and accessible, while the circular domed forms are used in the public/exhibition area and drive inspiration from the burial mounds existing all around the site, the spirituality inherent to that geometry and being connected to the sky to something bigger and powerful than us these spaces present a very grandiose experience in contrast to the rectilinear. The form of burial mount itself allows for different spatial configurations that give different experiences.
Artists/education and public/exhibition spaces are visually connected but physical separated by a shallow water surface so that the general public is connected to that practice of art but doesn’t disturb artistic education and production. The water divides de site into 2 ‘wings’: art education, where lectures, workshops take place and art display and performance where the general public can access to view the work produced in the workshops and other artists and art events, view the daily life on the art village and hopefully get connected and interesting in art by viewing.
The circular domes make the project stand up from the rest of the site, growing from the underground water surface and rising above the ground street level. The circular domes are constructed by stacking continuous rings with different radius that allow various spatial experiences. In the library, for example, the rings create a place to store books. The skylight is open to the sky for daylight but in exhibition spaces the ceiling is suspended to allow diffuse light that would not damage the artwork inside. The straight layering give me opportunity to place panels for hanging artworks while the depressed areas are for installation and sculptural art.
The underground area and main part of the building develops 4.0m below the street level, while the street level is mainly an open public space for art events that allows the general public to walk around while having controlled glimpses of the various activities that take place in the building. From this level it is possible to access directly the administration, artists residences and art village main entrance (communal hall) and through ramps and vertical accesses, the artists workshop area and public exhibition area.
The parking on the North is for artists and administration only while along the street parking and South parking are allocated fro visitors.
The ground floor, street level has lighter arts in the workshops area, while the circular domes, punctuated the slab and extend above it, allowing glimpses to the inside spaces during the day and plays of light and shadow during the night.
The main entrance is made trough the South side of the site through a ramp going to the reception (from the street level) or directly from the parking level. This is a point of the experience I like to call passage of souls. Where visitors immerse into the underground shadow to remerge in a dome structure floating on a water surface, lit from above, mimicking the idea of surreality of transition between life and death. The reception dome is a dimly lit space containing a glowing reception cylinder at the end of the ramp representing the separation of the corporeal bodies from the soul. The silhouette from the light box is the soul and people outside are the physical body waiting to enter a new a new realm. The journey is also an experience from darkness to light, blurring lines between nature and building.
The public exhibition space works as an underground walkway for people to experience artists work without disturbing the them. This is a place of experience relating to touch and sound, the sharp rough stone wall is contrasted with the glow of sunlight while people can hear the tools and metal clinging near the workshop, they see potter’s’ hands working through small window without seeing their faces or disturbing their work.
The ground floor, street level has lighter arts in the workshops area, while the circular domes, punctuated the slab and extend above it, allowing glimpses to the inside spaces during the day and plays of light and shadow during the night.
Throughout the site, the visitor experiences differences in atmospheres, light and intensities: from the enclosed exhibition spaces within the circular domes, to the light-filled courtyards of the workshops to the public open space punctuated with greenery and voids into the underground area, the project constantly plays with the senses using the juxtaposition between descent and ascent, inside and outside, earth and sky, inside and outside, earth and sky, nature and art.

