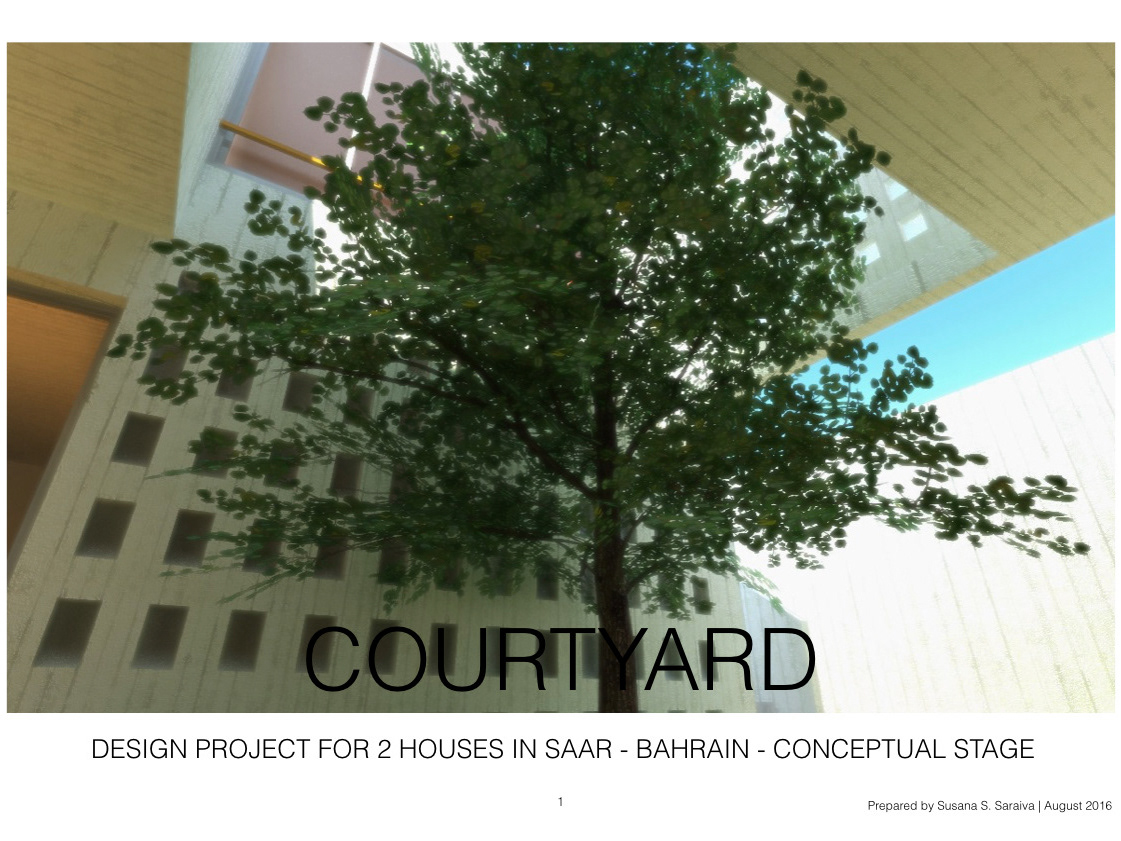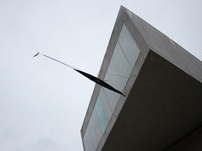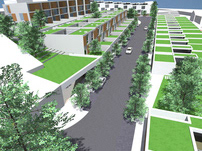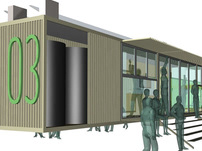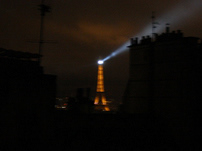Permissão
Single house reconstruction and extension, Vila Nova de Gaia, Portugal, 2006-2010
Single house reconstruction and extension, Vila Nova de Gaia, Portugal, 2006-2010
USE: residential
PREVIOUS PROGRAM: 4 bedroom, 3 bathroom, 1 kitchen, living room, dining room, laundry, garage, pool;
It seems inevitable that the future of architecture passes thru the refurbishment of existing buildings to new uses, functions andlifestyles.
In this case it is a single house from 1960´s,placed on a beautiful garden of approximately 2500m2, full of mature trees,located in Vila Nova de Gaia, neighbor to Oporto City, Portugal. It is a place of old farms, that spread to the inland, after the urbanization of the coastline, still close de to the beach but in a more quiet environment.
The client, refused to loose what he called“the picturesque cottage house” look and demanded that we keep it, adding 50%program to the existing one. This constituted a complicated challenge.
The new construction occupies the North side of the lot, where there is less vegetation and solar exposure, but it is not attached to it, on the contrary, it stands back 6m, to allow the integrity of the existing building to remain and, simultaneously, the creation of private patiosSouth oriented.
The existing house, maintains its previous centrality both physically and functionally hosting all the public or social spaces; the new construction stands in the shadow, silent, hosting the private areas.
NEW PROGRAM: 4 bedrooms with bathroom and closet; guest bathroom, office | library, atelier, kitchen, living room, dining room, laundry, storage, garage, pool, pool storage, gardener storage, dog shelter;
CREATIVE TEAM: Susana Saraiva, Sérgio Magalhães, Nuno Amado
It seems inevitable that the future of architecture passes thru the refurbishment of existing buildings to new uses, functions andlifestyles.
In this case it is a single house from 1960´s,placed on a beautiful garden of approximately 2500m2, full of mature trees,located in Vila Nova de Gaia, neighbor to Oporto City, Portugal. It is a place of old farms, that spread to the inland, after the urbanization of the coastline, still close de to the beach but in a more quiet environment.
The client, refused to loose what he called“the picturesque cottage house” look and demanded that we keep it, adding 50%program to the existing one. This constituted a complicated challenge.
The new construction occupies the North side of the lot, where there is less vegetation and solar exposure, but it is not attached to it, on the contrary, it stands back 6m, to allow the integrity of the existing building to remain and, simultaneously, the creation of private patiosSouth oriented.
The existing house, maintains its previous centrality both physically and functionally hosting all the public or social spaces; the new construction stands in the shadow, silent, hosting the private areas.



